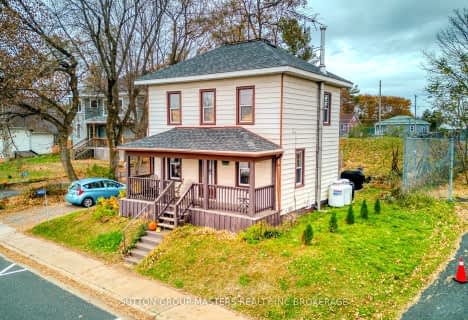Sold on Jul 15, 2019
Note: Property is not currently for sale or for rent.

-
Type: Detached
-
Style: Other
-
Lot Size: 159.88 x 335.1
-
Age: No Data
-
Taxes: $1,585 per year
-
Days on Site: 10 Days
-
Added: Oct 27, 2024 (1 week on market)
-
Updated:
-
Last Checked: 6 hours ago
-
MLS®#: X9067879
-
Listed By: Non-member - k071
*****INTERBOARD LISTING***** Welcome to Village Woods in Sharbot Lake. Ideal for a young family, this open concept three bedroom, two bath home sits on a lovely and private 1.23 acre lot that backs onto a large pond. Vaulted ceilings over the kitchen/dining and living room with fabulous sunlight. Master bedroom has ensuite and walk-in closet. Large rec room on the lower level and screened in porch for the evenings. Double detached garage for toys and a fenced back yard.
Property Details
Facts for 1133 Winwood Drive, Central Frontenac
Status
Days on Market: 10
Last Status: Sold
Sold Date: Jul 15, 2019
Closed Date: Aug 29, 2019
Expiry Date: Oct 01, 2019
Sold Price: $275,000
Unavailable Date: Jul 15, 2019
Input Date: Nov 30, -0001
Property
Status: Sale
Property Type: Detached
Style: Other
Area: Central Frontenac
Community: Frontenac Centre
Availability Date: TBA
Inside
Bedrooms: 3
Bathrooms: 2
Kitchens: 1
Fireplace: Yes
Washrooms: 2
Building
Basement: Part Fin
Heat Type: Baseboard
Heat Source: Electric
Exterior: Wood
Elevator: N
Water Supply Type: Drilled Well
Special Designation: Unknown
Parking
Garage Spaces: 2
Garage Type: Detached
Total Parking Spaces: 8
Fees
Tax Year: 2019
Tax Legal Description: Lot 28, Plan 1677, Oso Ward, Central Frontenac Twp, County of Fr
Taxes: $1,585
Land
Cross Street: From Highway 7, Sout
Municipality District: Central Frontenac
Parcel Number: 362330042
Pool: None
Sewer: Septic
Lot Depth: 335.1
Lot Frontage: 159.88
Lot Irregularities: Y
Zoning: Residential
Rooms
Room details for 1133 Winwood Drive, Central Frontenac
| Type | Dimensions | Description |
|---|---|---|
| Living Main | 6.09 x 5.48 | |
| Dining Main | 2.43 x 4.57 | |
| Kitchen Main | 2.74 x 3.65 | |
| Prim Bdrm 2nd | 4.77 x 4.41 | |
| Bathroom 2nd | 3.45 x 1.49 | Ensuite Bath |
| Bathroom 2nd | 3.45 x 1.49 | |
| Br 2nd | 4.26 x 4.57 | |
| Br 2nd | 2.69 x 4.87 | |
| Bathroom 2nd | 1.52 x 3.25 | |
| Rec Bsmt | 5.79 x 8.83 | |
| Office Bsmt | 3.65 x 5.79 |
| XXXXXXXX | XXX XX, XXXX |
XXXX XXX XXXX |
$XXX,XXX |
| XXX XX, XXXX |
XXXXXX XXX XXXX |
$XXX,XXX |
| XXXXXXXX XXXX | XXX XX, XXXX | $275,000 XXX XXXX |
| XXXXXXXX XXXXXX | XXX XX, XXXX | $279,900 XXX XXXX |

St James Major
Elementary: CatholicSt Edward's School
Elementary: CatholicLand O Lakes Public School
Elementary: PublicGranite Ridge Education Centre Public School
Elementary: PublicPrince Charles Public School
Elementary: PublicNorth Grenville Intermediate School
Elementary: PublicNorth Addington Education Centre
Secondary: PublicGranite Ridge Education Centre Secondary School
Secondary: PublicRideau District High School
Secondary: PublicPerth and District Collegiate Institute
Secondary: PublicSt John Catholic High School
Secondary: CatholicSydenham High School
Secondary: Public- 1 bath
- 3 bed
14193 Highway 38, Central Frontenac, Ontario • K0H 2P0 • Frontenac Centre

