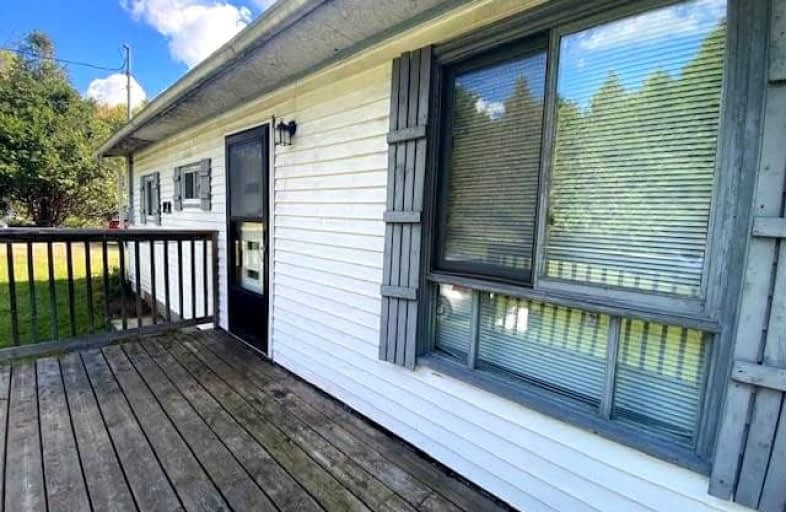Sold on Oct 16, 2021
Note: Property is not currently for sale or for rent.

-
Type: Other
-
Style: Bungalow
-
Size: 600 sqft
-
Pets: Restrict
-
Age: 31-50 years
-
Taxes: $974 per year
-
Maintenance Fees: 44.64 /mo
-
Days on Site: 24 Days
-
Added: Sep 22, 2021 (3 weeks on market)
-
Updated:
-
Last Checked: 3 months ago
-
MLS®#: X5379391
-
Listed By: Royal lepage terrequity realty, brokerage
Amazing Price For This Year Round Cottage Just Steps To Garrison Lake In The Quaint Community Of Arden. Cozy 2 Bedrms W/ Newer Laminate Floors, Four Piece Bath, Eat-In Kitchen And Living Room, Awaits New Owners Finishing Touches. Short Drive To Community Center, Gift Shop, Convenience Store, And Public Library. Sandy Lake Front With Private Boat Launch, Boat Slips, Washrooms And Shower. Great For Kids And The Entire Family!
Extras
Garrison Lake Offers Good Fishing, Small Boating And A Ton Of Fun. Great For Kids And The Entire Family!
Property Details
Facts for 1134 Spruce Trail, Central Frontenac
Status
Days on Market: 24
Last Status: Sold
Sold Date: Oct 16, 2021
Closed Date: Nov 12, 2021
Expiry Date: Dec 22, 2021
Sold Price: $150,000
Unavailable Date: Oct 16, 2021
Input Date: Sep 22, 2021
Prior LSC: Listing with no contract changes
Property
Status: Sale
Property Type: Other
Style: Bungalow
Size (sq ft): 600
Age: 31-50
Area: Central Frontenac
Availability Date: Immediate
Assessment Amount: $76,000
Assessment Year: 2021
Inside
Bedrooms: 2
Bathrooms: 1
Kitchens: 1
Rooms: 3
Den/Family Room: No
Patio Terrace: None
Unit Exposure: South
Air Conditioning: None
Fireplace: Yes
Ensuite Laundry: No
Washrooms: 1
Building
Stories: 1
Basement: Crawl Space
Heat Type: Baseboard
Heat Source: Electric
Exterior: Vinyl Siding
Special Designation: Unknown
Parking
Parking Included: Yes
Garage Type: None
Parking Designation: Owned
Parking Features: Private
Covered Parking Spaces: 4
Total Parking Spaces: 4
Locker
Locker: None
Fees
Tax Year: 2021
Taxes Included: No
Building Insurance Included: No
Cable Included: No
Central A/C Included: No
Common Elements Included: Yes
Heating Included: No
Hydro Included: No
Water Included: No
Taxes: $974
Highlights
Feature: Lake Access
Feature: Library
Feature: Park
Feature: Place Of Worship
Feature: Rec Centre
Feature: Waterfront
Land
Cross Street: Garrison Lake Rd/Elm
Municipality District: Central Frontenac
Parcel Number: 367700030
Access To Property: Private Docking
Access To Property: Yr Rnd Private Rd
Water Features: Boat Launch
Water Features: Dock
Shoreline: Deep
Shoreline Allowance: None
Rural Services: Cable
Condo
Condo Registry Office: 13
Condo Corp#: 70
Property Management: Frontenac Vacant Land Condominium Plan 70
Rooms
Room details for 1134 Spruce Trail, Central Frontenac
| Type | Dimensions | Description |
|---|---|---|
| Kitchen Main | - | Double Sink, Glass Doors |
| Living Main | - | Fireplace |
| Bathroom Main | - | 4 Pc Bath |
| Br Main | - | Laminate, Closet, Window |
| 2nd Br Main | - | Laminate, Closet, Window |
| XXXXXXXX | XXX XX, XXXX |
XXXX XXX XXXX |
$XXX,XXX |
| XXX XX, XXXX |
XXXXXX XXX XXXX |
$XXX,XXX |
| XXXXXXXX XXXX | XXX XX, XXXX | $150,000 XXX XXXX |
| XXXXXXXX XXXXXX | XXX XX, XXXX | $159,000 XXX XXXX |

Clarendon Central Public School
Elementary: PublicSt James Major
Elementary: CatholicLand O Lakes Public School
Elementary: PublicTamworth Elementary School
Elementary: PublicGranite Ridge Education Centre Public School
Elementary: PublicNorth Addington Education Centre Public School
Elementary: PublicGateway Community Education Centre
Secondary: PublicNorth Addington Education Centre
Secondary: PublicGranite Ridge Education Centre Secondary School
Secondary: PublicErnestown Secondary School
Secondary: PublicSydenham High School
Secondary: PublicNapanee District Secondary School
Secondary: Public

