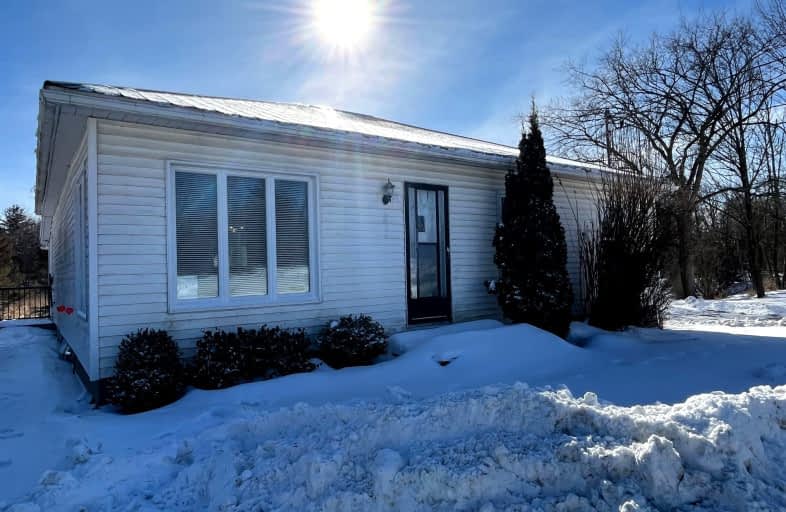Car-Dependent
- Almost all errands require a car.
0
/100
Somewhat Bikeable
- Most errands require a car.
31
/100

St James Major
Elementary: Catholic
12.28 km
Land O Lakes Public School
Elementary: Public
15.50 km
Granite Ridge Education Centre Public School
Elementary: Public
13.42 km
Prince Charles Public School
Elementary: Public
19.48 km
St Patrick Catholic School
Elementary: Catholic
29.22 km
Harrowsmith Public School
Elementary: Public
28.88 km
École secondaire catholique Marie-Rivier
Secondary: Catholic
45.35 km
Granite Ridge Education Centre Secondary School
Secondary: Public
13.55 km
Ernestown Secondary School
Secondary: Public
43.04 km
Bayridge Secondary School
Secondary: Public
46.22 km
Sydenham High School
Secondary: Public
29.12 km
Holy Cross Catholic Secondary School
Secondary: Catholic
45.32 km
-
Park Dano
Sharbot Lake ON 8.83km -
Sharbot Lake Provincial Park
RR 2, Arden ON 12.18km -
Shillington Park
21.57km
-
BMO Bank of Montreal
6714 Hwy, Verona ON K0H 2W0 20.2km -
BMO Bank of Montreal
4595 Bellrock Rd, Verona ON K0H 2W0 21.85km -
BMO Bank of Montreal
6714 Main St, Verona ON K0H 2W0 22.03km


