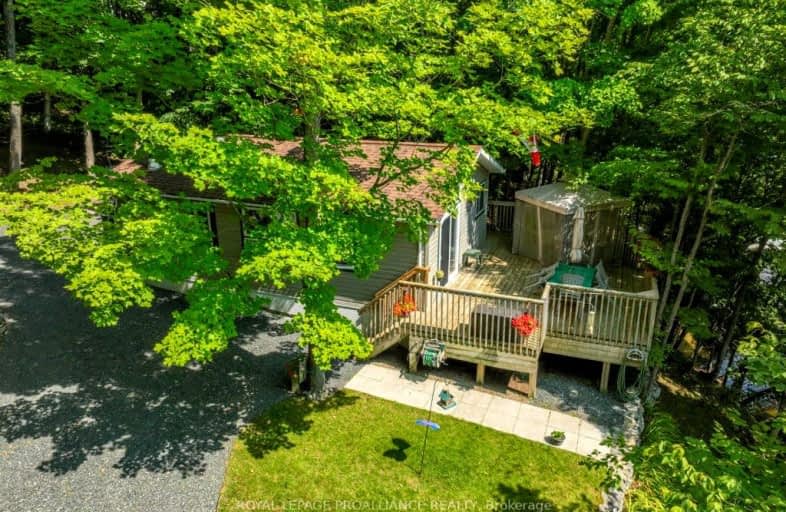Car-Dependent
- Almost all errands require a car.
Somewhat Bikeable
- Almost all errands require a car.

St Patrick Catholic School
Elementary: CatholicClarendon Central Public School
Elementary: PublicEnterprise Public School
Elementary: PublicLand O Lakes Public School
Elementary: PublicTamworth Elementary School
Elementary: PublicNorth Addington Education Centre Public School
Elementary: PublicGateway Community Education Centre
Secondary: PublicNorth Addington Education Centre
Secondary: PublicGranite Ridge Education Centre Secondary School
Secondary: PublicErnestown Secondary School
Secondary: PublicSydenham High School
Secondary: PublicNapanee District Secondary School
Secondary: Public-
Scheuermann Vineyard & Winery
82 Bedford Street, Westport, ON K0G 1X0 44.71km -
The Lost Penny Pub
9 Church Street, Westport, ON K0G 1X0 45.93km -
Shoeless Joe’s Sports Grill - Napanee
17 McPherson Drive, Napanee, ON K7R 3L1 47.57km
-
Cardinal Café + Shop
14153 Road 38, Sharbot Lake, ON K0H 2P0 23.01km -
Tim Hortons
601 Moira St, Tweed, ON K0K 3J0 35.19km -
By The Way Coffee
306 Victoria Street N, Tweed, ON K0K 3J0 35.44km
-
GoodLife Fitness
824 Norwest Rd, Kingston, ON K7P 2N4 57.52km -
Planet Fitness
955 Futures Gate, Kingston, ON K7M 8T6 58.4km -
GoodLife Fitness
64 Barrack St, Kingston, ON K7K 7A9 64.1km
-
Jamie & Jaclyn's No Frills
450 Centre Street N, Napanee, ON K7R 1P8 47.79km -
Walace's Drug Store
27 Dundas Street E, Greater Napanee, ON K7R 1H5 48.99km -
GRAY'S IDA PHARMACY
18 Dundas Street W, Napanee, ON K7R 1Z4 49.12km
-
C4 Country Convenience
6323 Arden Road, Arden, ON K0H 1B0 6.67km -
Gala’s Pit Stop
113047 Highway, Suite 7, Flinton, ON K0H 1P0 12.06km -
Addison's Restaurant
11893 Highway 41, Northbrook, ON K0H 2G0 14.46km
-
Cataraqui Centre
945 Gardiners Road, Kingston, ON K7M 7H4 57.81km -
Perth Mews Shopping Mall
80 Dufferin Street, Perth, ON K7H 3A7 61.33km -
Dollarama - Wal-Mart Centre
264 Millennium Pkwy, Belleville, ON K8N 4Z5 64.19km
-
Gray's Grocery
RR 2, Sharbot Lake, ON K0H 2P0 23.01km -
North Of 7 Restaurant & Plevna Freshmart
7325 Highway 506, Frontenac County, ON K0H 29.87km -
Freshmart
7325 Highway 506, North Frontenac, ON K0H 1A0 29.75km
-
Camp's Bay Cottages & Marina
1544A Veley Road, RR 1, Arden, ON K0H 1B0 14.18km -
Holden's Hearth At Home
14226 41 Hwy, Cloyne, ON K0H 1K0 21.96km -
Cloyne Shell & General Store
14265 ON-41, Cloyne, ON K0H 1K0 22.78km
-
Cineplex Odeon
626 Gardiners Road, Kingston, ON K7M 3X9 59.36km -
The Screening Room
120 Princess Street, 2nd Floor, Kingston, ON K7L 5M6 64.05km -
Belleville Cineplex
321 Front Street, Belleville, ON K8N 2Z9 65.13km
-
Lennox & Addington County Public Library Office
97 Thomas Street E, Napanee, ON K7R 4B9 48.58km -
Lennox & Addington County Public Library Office
25 River Road, Napanee, ON K7R 3S6 49.62km -
Isabel Turner Library
935 Gardiners Road, Kingston, ON K7P 2W8 57.95km
-
Lennox & Addington County General Hospital
8 Richmond Park Drive, Napanee, ON K7R 2Z4 49.84km -
Hotel Dieu Hospital
1098 Caitlin Crescent, Kingston, ON K7P 2S4 56.43km -
General Hospital
76 Stuart Street, Kingston, ON K7L 2V7 64.33km
-
Park Dano
Sharbot Lake ON 23.91km
-
TD Bank Financial Group
12258 Hwy 41, Northbrook ON K0H 2G0 15.27km -
BMO Bank of Montreal
12265 Hwy 41, Northbrook ON K0H 2G0 15.27km -
TD Canada Trust ATM
12258 Hwy 41, Northbrook ON K0H 2G0 15.29km


