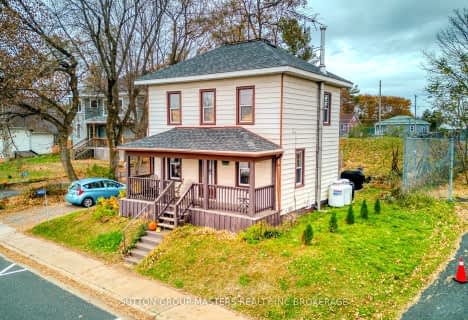Sold on Nov 12, 2021
Note: Property is not currently for sale or for rent.

-
Type: Detached
-
Style: 1 1/2 Storey
-
Lot Size: 500.58 x 0 Acres
-
Age: 16-30 years
-
Taxes: $1,883 per year
-
Days on Site: 9 Days
-
Added: Oct 27, 2024 (1 week on market)
-
Updated:
-
Last Checked: 5 hours ago
-
MLS®#: X9057982
-
Listed By: Re/max finest realty inc.,brokerage
Sitting on a peaceful 5.5 acres, this 2 bed 1 bath home is the perfect getaway from the hustle of the city. Featuring numerous updates and upgrades, including new cherry wood floors, updated kitchen and bathroom as well as a newer propane furnace. A mudroom, sunroom, 1 car garage, lower level storage space and greenhouse all compliment the needs for easy country living. The property sits at the top of a hill with views of the surrounding property and pond without a neighbour in eyesight. Conveniently located just 2 mins off of Hwy 7 and 5 mins from the heart of the town of Sharbot Lake, this property allows for the best of both Worlds with privacy and direct access to all amenities. Offers to be reviewed at 2:00pm Mon, Nov 8, 2021
Property Details
Facts for 1433 TOWNLINE Road, Central Frontenac
Status
Days on Market: 9
Last Status: Sold
Sold Date: Nov 12, 2021
Closed Date: Nov 25, 2021
Expiry Date: Mar 31, 2022
Sold Price: $440,000
Unavailable Date: Nov 12, 2021
Input Date: Nov 03, 2021
Prior LSC: Sold
Property
Status: Sale
Property Type: Detached
Style: 1 1/2 Storey
Age: 16-30
Area: Central Frontenac
Community: Frontenac Centre
Availability Date: IMMED
Assessment Amount: $147,000
Assessment Year: 2016
Inside
Bedrooms: 2
Bathrooms: 1
Kitchens: 1
Rooms: 7
Air Conditioning: None
Fireplace: No
Washrooms: 1
Utilities
Electricity: Yes
Building
Basement: Other
Basement 2: Unfinished
Heat Type: Forced Air
Heat Source: Propane
Exterior: Concrete
Exterior: Metal/Side
Elevator: N
Water Supply Type: Drilled Well
Special Designation: Unknown
Parking
Driveway: Other
Garage Spaces: 1
Garage Type: Attached
Covered Parking Spaces: 10
Total Parking Spaces: 11
Fees
Tax Year: 2021
Tax Legal Description: PT LT 17 CON 11 OLDEN PT 1 13R9682; CENTRAL FRONTENAC
Taxes: $1,883
Land
Cross Street: HWY 7 TO OLD HIGHWAY
Municipality District: Central Frontenac
Parcel Number: 362280047
Pool: None
Sewer: Septic
Lot Frontage: 500.58 Acres
Acres: 5-9.99
Zoning: RESIDENTIAL
Access To Property: Yr Rnd Municpal Rd
Easements Restrictions: Unknown
Rooms
Room details for 1433 TOWNLINE Road, Central Frontenac
| Type | Dimensions | Description |
|---|---|---|
| Kitchen Main | 3.25 x 3.12 | |
| Dining Main | 4.39 x 4.47 | |
| Living Main | 5.92 x 5.97 | |
| Laundry Main | 2.01 x 3.38 | |
| Bathroom Main | - | |
| Br Main | 3.25 x 3.35 | |
| Br 2nd | 6.60 x 4.93 |
| XXXXXXXX | XXX XX, XXXX |
XXXX XXX XXXX |
$XXX,XXX |
| XXX XX, XXXX |
XXXXXX XXX XXXX |
$XXX,XXX | |
| XXXXXXXX | XXX XX, XXXX |
XXXXXXX XXX XXXX |
|
| XXX XX, XXXX |
XXXXXX XXX XXXX |
$XXX,XXX |
| XXXXXXXX XXXX | XXX XX, XXXX | $440,000 XXX XXXX |
| XXXXXXXX XXXXXX | XXX XX, XXXX | $389,900 XXX XXXX |
| XXXXXXXX XXXXXXX | XXX XX, XXXX | XXX XXXX |
| XXXXXXXX XXXXXX | XXX XX, XXXX | $399,000 XXX XXXX |

Clarendon Central Public School
Elementary: PublicSt James Major
Elementary: CatholicSt Edward's School
Elementary: CatholicLand O Lakes Public School
Elementary: PublicGranite Ridge Education Centre Public School
Elementary: PublicPrince Charles Public School
Elementary: PublicNorth Addington Education Centre
Secondary: PublicGranite Ridge Education Centre Secondary School
Secondary: PublicPerth and District Collegiate Institute
Secondary: PublicSt John Catholic High School
Secondary: CatholicErnestown Secondary School
Secondary: PublicSydenham High School
Secondary: Public- 1 bath
- 3 bed
14193 Highway 38, Central Frontenac, Ontario • K0H 2P0 • Frontenac Centre

