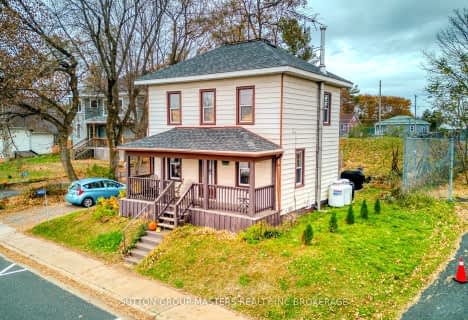
St James Major
Elementary: Catholic
0.81 km
St Edward's School
Elementary: Catholic
24.78 km
Land O Lakes Public School
Elementary: Public
13.62 km
Granite Ridge Education Centre Public School
Elementary: Public
0.51 km
Prince Charles Public School
Elementary: Public
32.41 km
North Grenville Intermediate School
Elementary: Public
24.33 km
Granite Ridge Education Centre Secondary School
Secondary: Public
0.66 km
Rideau District High School
Secondary: Public
41.57 km
Perth and District Collegiate Institute
Secondary: Public
36.87 km
St John Catholic High School
Secondary: Catholic
36.00 km
Ernestown Secondary School
Secondary: Public
55.93 km
Sydenham High School
Secondary: Public
41.90 km

