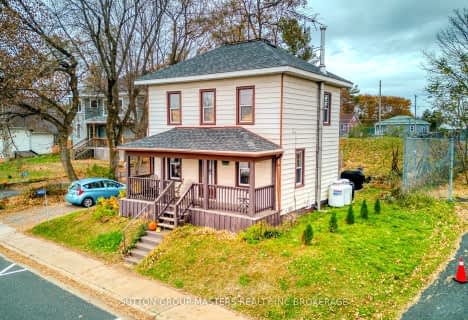Sold on May 11, 2023
Note: Property is not currently for sale or for rent.

-
Type: Detached
-
Style: 1 1/2 Storey
-
Lot Size: 141 x 0
-
Age: No Data
-
Taxes: $1,271 per year
-
Days on Site: 27 Days
-
Added: Nov 29, 2024 (3 weeks on market)
-
Updated:
-
Last Checked: 1 hour ago
-
MLS®#: X9470227
-
Listed By: Coldwell banker settlement realty ltd.
Cozy two bedroom 1 1/2 storey home in the Village of Sharbot Lake. Open kitchen and dining area with generous sized living room. Large primary bedroom with ample closet space upstairs as well as second bedroom and four piece bath with laundry. Nicely treed one acre lot with newly constructed 20 x 28 garage. Many updates over the years. Come see what Sharbot Lake has to offer!, Flooring: Linoleum, Flooring: Laminate
Property Details
Facts for 14702 Road 38, Central Frontenac
Status
Days on Market: 27
Last Status: Sold
Sold Date: May 11, 2023
Closed Date: Jun 06, 2023
Expiry Date: Oct 01, 2023
Sold Price: $340,000
Unavailable Date: Nov 30, -0001
Input Date: Apr 14, 2023
Property
Status: Sale
Property Type: Detached
Style: 1 1/2 Storey
Area: Central Frontenac
Community: Frontenac Centre
Availability Date: TBA
Inside
Bedrooms: 2
Bathrooms: 1
Kitchens: 1
Rooms: 5
Air Conditioning: None
Washrooms: 1
Building
Basement: Crawl Space
Basement 2: Unfinished
Heat Type: Forced Air
Heat Source: Propane
Exterior: Vinyl Siding
Water Supply Type: Drilled Well
Water Supply: Well
Parking
Garage Spaces: 1
Garage Type: Detached
Total Parking Spaces: 6
Fees
Tax Year: 2022
Tax Legal Description: Pt Lot 15 Con 2 Oso Pt 1 RP 13R20097 Central Frontenac Township
Taxes: $1,271
Highlights
Feature: Park
Feature: School Bus Route
Feature: Sloping
Feature: Wooded/Treed
Land
Cross Street: From Highway 7 at Sh
Municipality District: Central Frontenac
Fronting On: East
Parcel Number: 362320242
Sewer: Septic
Lot Frontage: 141
Lot Irregularities: 1
Zoning: R1 Gen Res
Rooms
Room details for 14702 Road 38, Central Frontenac
| Type | Dimensions | Description |
|---|---|---|
| Kitchen Main | 4.03 x 5.58 | |
| Living Main | 2.92 x 5.58 | |
| Br 2nd | 2.94 x 4.16 | |
| Br 2nd | 2.26 x 3.14 | |
| Bathroom 2nd | 3.17 x 3.14 |
| XXXXXXXX | XXX XX, XXXX |
XXXXXXXX XXX XXXX |
|
| XXX XX, XXXX |
XXXXXX XXX XXXX |
$XXX,XXX | |
| XXXXXXXX | XXX XX, XXXX |
XXXX XXX XXXX |
$XXX,XXX |
| XXX XX, XXXX |
XXXXXX XXX XXXX |
$XXX,XXX |
| XXXXXXXX XXXXXXXX | XXX XX, XXXX | XXX XXXX |
| XXXXXXXX XXXXXX | XXX XX, XXXX | $249,900 XXX XXXX |
| XXXXXXXX XXXX | XXX XX, XXXX | $150,000 XXX XXXX |
| XXXXXXXX XXXXXX | XXX XX, XXXX | $154,900 XXX XXXX |

St James Major
Elementary: CatholicSt Edward's School
Elementary: CatholicLand O Lakes Public School
Elementary: PublicGranite Ridge Education Centre Public School
Elementary: PublicPrince Charles Public School
Elementary: PublicNorth Grenville Intermediate School
Elementary: PublicNorth Addington Education Centre
Secondary: PublicGranite Ridge Education Centre Secondary School
Secondary: PublicRideau District High School
Secondary: PublicPerth and District Collegiate Institute
Secondary: PublicSt John Catholic High School
Secondary: CatholicSydenham High School
Secondary: Public- 1 bath
- 3 bed
14193 Highway 38, Central Frontenac, Ontario • K0H 2P0 • Frontenac Centre

