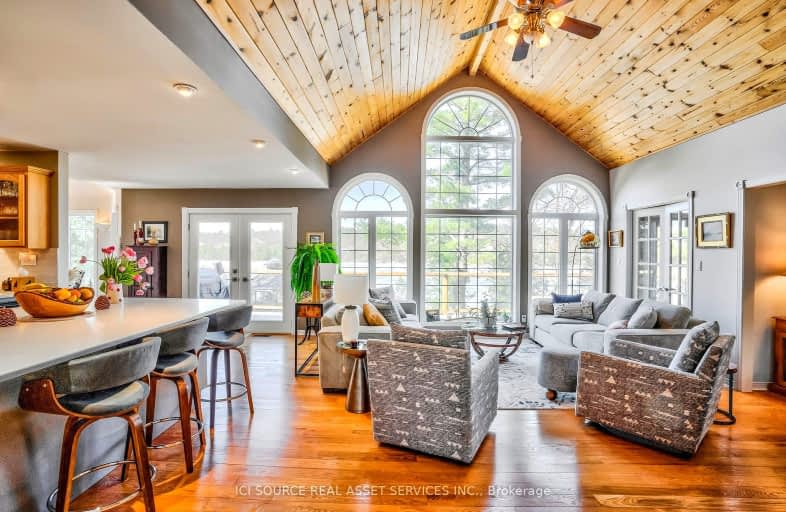Sold on Jul 11, 2020
Note: Property is not currently for sale or for rent.

-
Type: Detached
-
Style: Bungalow-Raised
-
Lot Size: 223.1 x 214.8
-
Age: 16-30 years
-
Taxes: $6,091 per year
-
Days on Site: 43 Days
-
Added: Oct 27, 2024 (1 month on market)
-
Updated:
-
Last Checked: 6 hours ago
-
MLS®#: X9070846
-
Listed By: Non-member - k071
*****INTERBOARD LISTING***** A show stopping stunner on the water! Tucked away in the Canadian Shield! So Private! Crown land across the lake, & protected forest on south (see documents). Decks, docks and beautiful sunsets. Morning coffee on the deck overlooking Kennebec Lake, Sunsets & wine in the gazebo in the evening! Hot? Jump in the water off the dock! It's cool?.. curl up by the stone fireplace in the great room. Oak floors, vaulted ceilings, sky lights and multiple walk- outs to the waterfront! Wow! 4 bedrooms, sauna & hot tub, den, office, Rec rm,exercise rm, granite countered kitchen, pantry, and more! Pristine! This home has been impeccably maintained! Over 4000 sq feet of finished, luxury, living space, plus tons of storage! Fabulous garage & workshop! Too much to say here... Please click on documents for the details of this amazing home! About 1.5 hrs to Ottawa, Kingston, Belleville, or The County! An ideal meeting place. This home has so much to offer, you're going to want to see for yourself!
Property Details
Facts for 1718 Blue Heron Ridge, Central Frontenac
Status
Days on Market: 43
Last Status: Sold
Sold Date: Jul 11, 2020
Closed Date: Sep 15, 2020
Expiry Date: Oct 31, 2020
Sold Price: $750,000
Unavailable Date: Jul 11, 2020
Input Date: Nov 30, -0001
Property
Status: Sale
Property Type: Detached
Style: Bungalow-Raised
Age: 16-30
Area: Central Frontenac
Community: Frontenac Centre
Availability Date: Flexible
Inside
Bedrooms: 2
Bedrooms Plus: 2
Bathrooms: 2
Kitchens: 1
Fireplace: Yes
Washrooms: 2
Utilities
Electricity: Yes
Telephone: Yes
Building
Basement: Full
Basement 2: Part Fin
Heat Type: Forced Air
Heat Source: Oil
Exterior: Vinyl Siding
Elevator: N
Water Supply Type: Drilled Well
Special Designation: Unknown
Parking
Driveway: Other
Garage Spaces: 2
Garage Type: Detached
Fees
Tax Year: 2019
Tax Legal Description: LT 17 PL 1751 KENNEBEC; S/T EXECUTION 79-002695 S/T EXECUTION 80
Taxes: $6,091
Highlights
Feature: Wooded/Treed
Land
Cross Street: HWY 7; EAST OF KALAD
Municipality District: Central Frontenac
Parcel Number: 036170034
Pool: None
Sewer: Septic
Lot Depth: 214.8
Lot Frontage: 223.1
Lot Irregularities: Y
Zoning: Residential
Water Body Type: Lake
Water Frontage: 218.5
Easements Restrictions: Conserv Regs
Water Features: Watrfrnt-Deeded
Shoreline: Clean
Shoreline: Rocky
Shoreline Allowance: None
Rooms
Room details for 1718 Blue Heron Ridge, Central Frontenac
| Type | Dimensions | Description |
|---|---|---|
| Living Main | 4.57 x 6.75 | Wood Floor |
| Dining Main | 4.36 x 2.74 | Wood Floor |
| Kitchen Main | 5.63 x 4.36 | Wood Floor |
| Other Main | 3.30 x 6.40 | Wood Floor |
| Br Main | 5.18 x 6.70 | Wood Floor |
| Sunroom Main | 3.30 x 8.99 | Wood Floor |
| Den Main | 3.96 x 6.50 | Wood Floor |
| Bathroom Main | 1.77 x 3.50 | |
| Office Main | 5.38 x 3.65 | |
| Br Main | 4.26 x 5.38 | Wood Floor |
| Rec Bsmt | 4.26 x 6.24 | Laminate |
| Exercise Bsmt | 6.29 x 10.31 | Laminate |
| XXXXXXXX | XXX XX, XXXX |
XXXXXXXX XXX XXXX |
|
| XXX XX, XXXX |
XXXXXX XXX XXXX |
$X,XXX,XXX | |
| XXXXXXXX | XXX XX, XXXX |
XXXXXXX XXX XXXX |
|
| XXX XX, XXXX |
XXXXXX XXX XXXX |
$X,XXX,XXX |
| XXXXXXXX XXXXXXXX | XXX XX, XXXX | XXX XXXX |
| XXXXXXXX XXXXXX | XXX XX, XXXX | $1,415,000 XXX XXXX |
| XXXXXXXX XXXXXXX | XXX XX, XXXX | XXX XXXX |
| XXXXXXXX XXXXXX | XXX XX, XXXX | $1,450,000 XXX XXXX |

St Patrick Catholic School
Elementary: CatholicClarendon Central Public School
Elementary: PublicEnterprise Public School
Elementary: PublicLand O Lakes Public School
Elementary: PublicTamworth Elementary School
Elementary: PublicNorth Addington Education Centre Public School
Elementary: PublicGateway Community Education Centre
Secondary: PublicNorth Addington Education Centre
Secondary: PublicGranite Ridge Education Centre Secondary School
Secondary: PublicErnestown Secondary School
Secondary: PublicSydenham High School
Secondary: PublicNapanee District Secondary School
Secondary: Public