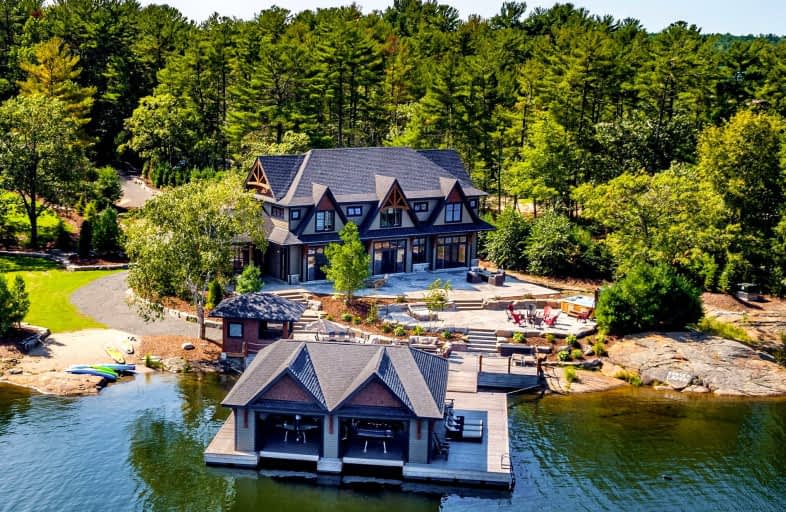Car-Dependent
- Almost all errands require a car.
Somewhat Bikeable
- Most errands require a car.

Britt Public School
Elementary: PublicNobel Public School
Elementary: PublicParry Sound Intermediate School School
Elementary: PublicSt Peter the Apostle School
Elementary: CatholicMcDougall Public School
Elementary: PublicParry Sound Public School School
Elementary: PublicÉcole secondaire de la Rivière-des-Français
Secondary: PublicÉcole secondaire Northern
Secondary: PublicÉcole secondaire Le Caron
Secondary: PublicNorthern Secondary School
Secondary: PublicÉcole secondaire catholique Franco-Cité
Secondary: CatholicParry Sound High School
Secondary: Public-
Pointe Au Baril Community Centre
The Archipelago ON 1.61km -
Sturgeon Bay Provincial Park
Hwy 69, Pointe-Au-Baril-Station ON P0G 1K0 1.94km -
Magnetawan River Provincial Park
ON 12.14km






