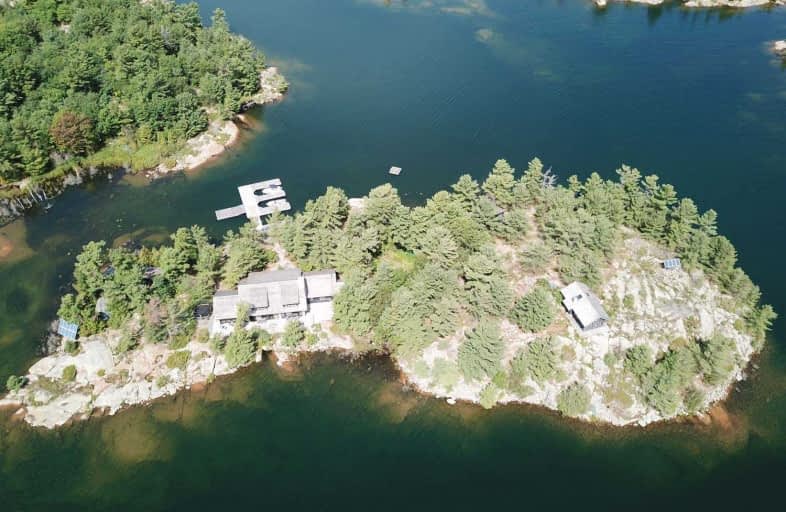Sold on May 26, 2020
Note: Property is not currently for sale or for rent.

-
Type: Detached
-
Style: 1 1/2 Storey
-
Size: 3500 sqft
-
Lot Size: 1512 x 250 Feet
-
Age: 6-15 years
-
Taxes: $10,564 per year
-
Days on Site: 273 Days
-
Added: Aug 27, 2019 (9 months on market)
-
Updated:
-
Last Checked: 3 months ago
-
MLS®#: X4559351
-
Listed By: Royal lepage first contact realty, brokerage
2.5 Ac Island Surrounded By Undevelopable Lands, Pointe Au Baril's Georgian Bay Freshwater Granite & Pines Island Community, Boat Ride To Famous Ojibway Club. Built 2009, James Ireland Architect, Cottage/Cabins/Dry Boat House W/Decks Next To Water/Exposed Rock Areas/Exceptional Views. Quality/Craftsmanship, Cedar Roofs, Spectacular Windows/Doors, Vaulted Ceilings/Screen Porches/Flagstone Walkways. Upper Cabin W/Infinite Views South/Screened Porch/Vaulted
Extras
Ceilings. Lower 2 Bdrm Cabin Intimate W/ The Water. Boat House Holds The Toys, Deck Overlooking Raft. 3 Bdrm Main Cottage, 3582 Sqft/Screen Porches/Open Concept/Special Porch Doors Open Successively Bringing Screened Area In. Phenomenal!
Property Details
Facts for 1 A509 Island, The Archipelago
Status
Days on Market: 273
Last Status: Sold
Sold Date: May 26, 2020
Closed Date: Jul 07, 2020
Expiry Date: Nov 30, 2020
Sold Price: $2,585,000
Unavailable Date: May 26, 2020
Input Date: Aug 28, 2019
Prior LSC: Listing with no contract changes
Property
Status: Sale
Property Type: Detached
Style: 1 1/2 Storey
Size (sq ft): 3500
Age: 6-15
Area: The Archipelago
Availability Date: Flexible
Inside
Bedrooms: 6
Bathrooms: 4
Kitchens: 1
Rooms: 12
Den/Family Room: Yes
Air Conditioning: None
Fireplace: Yes
Laundry Level: Main
Washrooms: 4
Building
Basement: None
Heat Type: Radiant
Heat Source: Solar
Exterior: Wood
Water Supply Type: Lake/River
Water Supply: Other
Special Designation: Unknown
Other Structures: Garden Shed
Retirement: N
Parking
Driveway: None
Garage Type: Other
Fees
Tax Year: 2019
Tax Legal Description: Pcl 10254 Sec Ss; See Broker Results For Remainder
Taxes: $10,564
Highlights
Feature: Island
Feature: Lake/Pond
Feature: Waterfront
Feature: Wooded/Treed
Land
Cross Street: 400 Hwy / Pointe Au
Municipality District: The Archipelago
Fronting On: North
Parcel Number: 520940235
Pool: None
Sewer: Septic
Lot Depth: 250 Feet
Lot Frontage: 1512 Feet
Lot Irregularities: Island (2.5 Acres)
Acres: 2-4.99
Zoning: Cr
Waterfront: Direct
Water Body Name: Georgian
Water Body Type: Bay
Water Frontage: 460.86
Access To Property: Water Only
Water Features: Dock
Shoreline: Rocky
Shoreline Allowance: None
Shoreline Exposure: All
Alternative Power: Solar Power
Waterfront Accessory: Dry Boathouse-Double
Waterfront Accessory: Bunkie
Additional Media
- Virtual Tour: https://www.johnlawler.ca/listing/1-a509-island-pointe-au-baril-video-2.html
Rooms
Room details for 1 A509 Island, The Archipelago
| Type | Dimensions | Description |
|---|---|---|
| Kitchen Main | 6.92 x 8.16 | Eat-In Kitchen |
| Pantry Main | 2.10 x 3.64 | |
| Great Rm Main | 6.92 x 5.22 | Wood Stove |
| Laundry Main | 4.02 x 3.50 | |
| Master Main | 6.91 x 4.91 | 5 Pc Ensuite, Wood Stove |
| Den Main | 3.62 x 3.89 | |
| Br 2nd | 4.40 x 3.30 | |
| Br 2nd | 4.40 x 3.36 | |
| Br Upper | 4.64 x 5.95 | Wood Stove |
| Br Lower | 3.30 x 5.28 | |
| Br Lower | 3.30 x 5.28 | |
| Games Ground | 7.11 x 4.11 |
| XXXXXXXX | XXX XX, XXXX |
XXXX XXX XXXX |
$X,XXX,XXX |
| XXX XX, XXXX |
XXXXXX XXX XXXX |
$X,XXX,XXX |
| XXXXXXXX XXXX | XXX XX, XXXX | $2,585,000 XXX XXXX |
| XXXXXXXX XXXXXX | XXX XX, XXXX | $2,995,000 XXX XXXX |

Britt Public School
Elementary: PublicNobel Public School
Elementary: PublicParry Sound Intermediate School School
Elementary: PublicSt Peter the Apostle School
Elementary: CatholicMcDougall Public School
Elementary: PublicParry Sound Public School School
Elementary: PublicÉcole secondaire de la Rivière-des-Français
Secondary: PublicÉcole secondaire Northern
Secondary: PublicÉcole secondaire Le Caron
Secondary: PublicNorthern Secondary School
Secondary: PublicÉcole secondaire catholique Franco-Cité
Secondary: CatholicParry Sound High School
Secondary: Public

