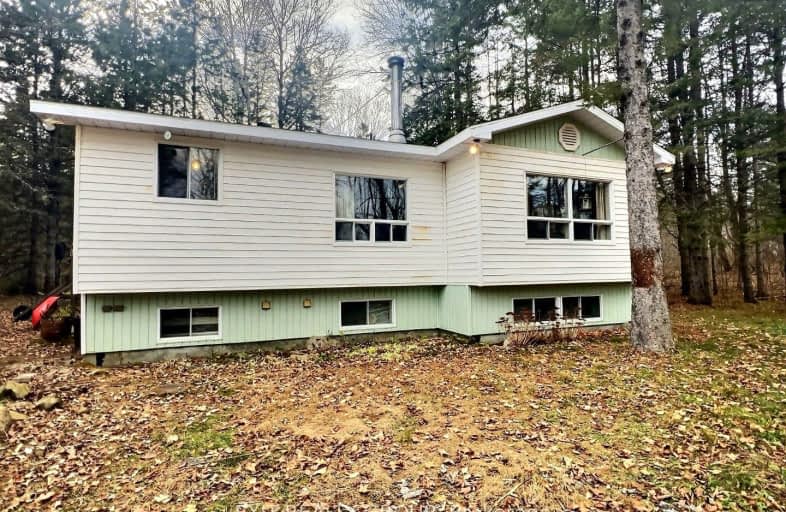Car-Dependent
- Almost all errands require a car.
0
/100
Somewhat Bikeable
- Almost all errands require a car.
21
/100

Clarendon Central Public School
Elementary: Public
20.25 km
St James Major
Elementary: Catholic
22.45 km
Land O Lakes Public School
Elementary: Public
11.00 km
Tamworth Elementary School
Elementary: Public
32.41 km
Granite Ridge Education Centre Public School
Elementary: Public
23.07 km
North Addington Education Centre Public School
Elementary: Public
17.39 km
Gateway Community Education Centre
Secondary: Public
57.85 km
North Addington Education Centre
Secondary: Public
17.46 km
Granite Ridge Education Centre Secondary School
Secondary: Public
23.16 km
Ernestown Secondary School
Secondary: Public
58.81 km
Sydenham High School
Secondary: Public
50.73 km
Napanee District Secondary School
Secondary: Public
58.61 km
-
Salmon River Picnic Area
4.96km -
Sharbot Lake Provincial Park
RR 2, Arden ON 22.77km -
Park Dano
Sharbot Lake ON 23.08km
-
BMO Bank of Montreal
12265 Hwy 41, Northbrook ON K0H 2G0 15.45km -
TD Canada Trust ATM
12258 Hwy 41, Northbrook ON K0H 2G0 15.48km -
TD Bank Financial Group
12258 Hwy 41, Northbrook ON K0H 2G0 15.49km


