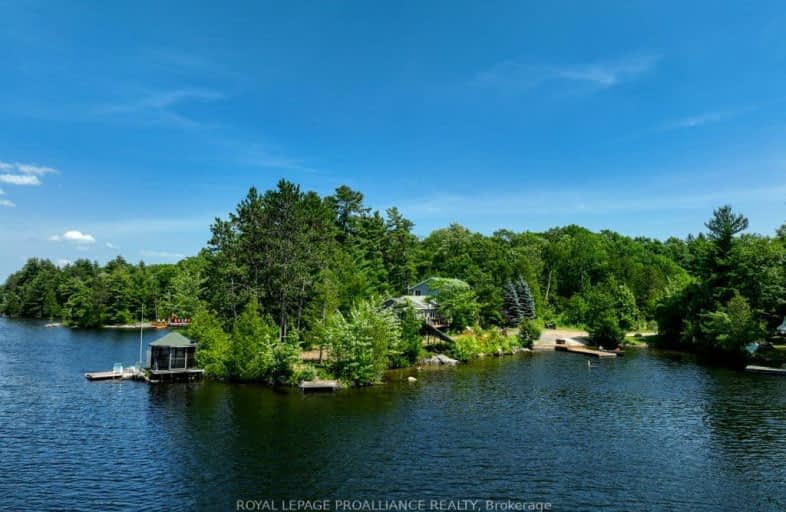Inactive on Nov 30, 2023
Note: Property is not currently for sale or for rent.

-
Type: Detached
-
Style: 2-Storey
-
Size: 2000 sqft
-
Lot Size: 393.7 x 219 Feet
-
Age: 16-30 years
-
Taxes: $4,798 per year
-
Days on Site: 144 Days
-
Added: Jul 09, 2023 (4 months on market)
-
Updated:
-
Last Checked: 1 month ago
-
MLS®#: X6653912
-
Listed By: Royal lepage proalliance realty
Welcome to Beautiful Big Gull Lake in the Land O'Lakes. Travelling down Alf's Bay Lane you begin to relax as you look forward to the scenic drive to your 4 season cottage property. Upon arrival you can hear the children laughing at the beach, the fish frolicking in the waters and the quiet murmur of sun soakers on the dock, tempting you to drop what you are doing and join them!!!! This exquisite 4 season, 1.9 acre, recreational property is available for your next adventure! A Turn-key, 5 bedroom renovated cottage, includes 2 bathrooms, main floor laundry, entertaining kitchen, family room with stone fireplace, living room with wood-stove, dining room and walk-out to outdoor 3 season sunroom and much more. Your guests and family members can enjoy their own bedrooms while you nestle upstairs in your private master suite with lakefront views. Gather on the docks for pleasure & boating.
Extras
Take your pick between 393 feet of waterfront including beach waterfront, a private boat launch, and deep diving docks, pick the pace of your day and start enjoying this beautifully located private peninsula point on Big Gull Lake.
Property Details
Facts for 2475 Alfs Bay Lane, Central Frontenac
Status
Days on Market: 144
Last Status: Expired
Sold Date: May 11, 2025
Closed Date: Nov 30, -0001
Expiry Date: Nov 30, 2023
Unavailable Date: Dec 01, 2023
Input Date: Jul 11, 2023
Prior LSC: Listing with no contract changes
Property
Status: Sale
Property Type: Detached
Style: 2-Storey
Size (sq ft): 2000
Age: 16-30
Area: Central Frontenac
Availability Date: 30-60 days
Assessment Amount: $350,000
Assessment Year: 2023
Inside
Bedrooms: 4
Bedrooms Plus: 1
Bathrooms: 2
Kitchens: 1
Rooms: 11
Den/Family Room: No
Air Conditioning: None
Fireplace: Yes
Laundry Level: Main
Washrooms: 2
Utilities
Electricity: No
Gas: No
Cable: No
Building
Basement: Crawl Space
Heat Type: Other
Heat Source: Wood
Exterior: Metal/Side
Exterior: Wood
Water Supply Type: Drilled Well
Water Supply: Well
Special Designation: Unknown
Other Structures: Garden Shed
Parking
Driveway: Private
Garage Spaces: 2
Garage Type: Detached
Covered Parking Spaces: 8
Total Parking Spaces: 10
Fees
Tax Year: 2023
Tax Legal Description: LT 4,PL 1918;T/W FR466120, OLDEN
Taxes: $4,798
Highlights
Feature: Beach
Feature: Clear View
Feature: Marina
Feature: Place Of Worship
Feature: Rec Centre
Feature: Waterfront
Land
Cross Street: Gaylord & Henderson
Municipality District: Central Frontenac
Fronting On: North
Parcel Number: 362160010
Pool: None
Sewer: Septic
Sewer: Drain Back Sys
Lot Depth: 219 Feet
Lot Frontage: 393.7 Feet
Acres: .50-1.99
Zoning: RW
Waterfront: Direct
Water Body Type: Lake
Water Frontage: 393.7
Access To Property: Private Road
Easements Restrictions: Right Of Way
Water Features: Beachfront
Water Features: Boat Launch
Shoreline: Clean
Shoreline: Deep
Shoreline Allowance: Owned
Shoreline Exposure: Nw
Alternative Power: Generator-Wired
Alternative Power: Solar Power
Rural Services: Electrical
Rural Services: Internet High Spd
Rural Services: Off Grid
Waterfront Accessory: Bunkie
Water Delivery Features: Heatd Waterlne
Water Delivery Features: Water Treatmnt
Additional Media
- Virtual Tour: https://unbranded.youriguide.com/2475_alfs_bay_ln_arden_on/
Rooms
Room details for 2475 Alfs Bay Lane, Central Frontenac
| Type | Dimensions | Description |
|---|---|---|
| Living Main | 8.24 x 5.36 | Stone Fireplace |
| Kitchen Main | 4.59 x 4.33 | B/I Appliances, B/I Shelves |
| Great Rm Main | 3.46 x 7.12 | Combined W/Dining, Vaulted Ceiling, W/O To Sunroom |
| Sunroom Main | 2.78 x 6.99 | Wood Stove, W/O To Deck, Overlook Water |
| 2nd Br Main | 2.20 x 2.47 | |
| 3rd Br Main | 2.19 x 2.48 | |
| Office Main | 3.29 x 3.32 | B/I Bookcase, B/I Closet |
| Bathroom Main | 2.91 x 1.55 | Combined W/Laundry |
| Prim Bdrm 2nd | 5.13 x 5.50 | 5 Pc Ensuite, Overlook Water |
| Bathroom 2nd | 3.18 x 1.53 | 5 Pc Ensuite, Overlook Water |
| 4th Br 2nd | 2.99 x 5.38 |
| XXXXXXXX | XXX XX, XXXX |
XXXXXXXX XXX XXXX |
|
| XXX XX, XXXX |
XXXXXX XXX XXXX |
$XXX,XXX |
| XXXXXXXX XXXXXXXX | XXX XX, XXXX | XXX XXXX |
| XXXXXXXX XXXXXX | XXX XX, XXXX | $989,900 XXX XXXX |

Clarendon Central Public School
Elementary: PublicSt James Major
Elementary: CatholicLand O Lakes Public School
Elementary: PublicTamworth Elementary School
Elementary: PublicGranite Ridge Education Centre Public School
Elementary: PublicNorth Addington Education Centre Public School
Elementary: PublicGateway Community Education Centre
Secondary: PublicNorth Addington Education Centre
Secondary: PublicGranite Ridge Education Centre Secondary School
Secondary: PublicErnestown Secondary School
Secondary: PublicSydenham High School
Secondary: PublicNapanee District Secondary School
Secondary: Public-
Silver Lake Provincial Park
22823 7 Hwy, Maberly ON K0H 2B0 27.4km
-
RBC Royal Bank
1043 Elizabeth St, Sharbot Lake ON K0H 2P0 19.17km -
BMO Bank of Montreal
12265 Hwy 41, Northbrook ON K0H 2G0 20.82km -
TD Canada Trust ATM
12258 Hwy 41, Northbrook ON K0H 2G0 20.86km


