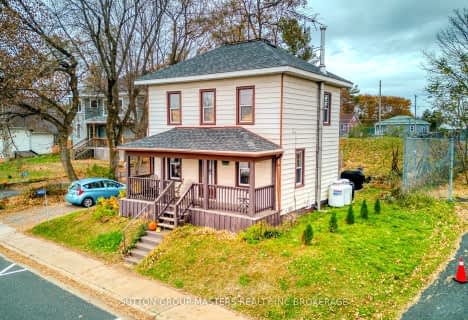Sold on Aug 31, 2020
Note: Property is not currently for sale or for rent.

-
Type: Detached
-
Style: Other
-
Lot Size: 174.92 x 343.85
-
Age: 16-30 years
-
Taxes: $2,593 per year
-
Days on Site: 14 Days
-
Added: Oct 28, 2024 (2 weeks on market)
-
Updated:
-
Last Checked: 6 hours ago
-
MLS®#: X9101461
-
Listed By: Non-member - k071
*****INTERBOARD LISTING***** Meticulously maintained 3+1 bedroom split level close to Sharbot Lake Village. Large, beautiful 1.3 acre lot with detached garage and garden shed. South facing, sunken living room with large windows and skylights. Functional, open kitchen/dining area with attached sunroom. Good sized bedrooms have great closet space. Partially finished walkout basement includes rec room/bar, bedroom, and potential office or exercise room. Full water treatment system and central vacuum.
Property Details
Facts for 2642 Zealand Road, Central Frontenac
Status
Days on Market: 14
Last Status: Sold
Sold Date: Aug 31, 2020
Closed Date: Oct 29, 2020
Expiry Date: Dec 15, 2020
Sold Price: $329,000
Unavailable Date: Aug 31, 2020
Input Date: Nov 30, -0001
Property
Status: Sale
Property Type: Detached
Style: Other
Age: 16-30
Area: Central Frontenac
Community: Frontenac Centre
Availability Date: TBA
Inside
Bedrooms: 3
Bedrooms Plus: 1
Bathrooms: 1
Kitchens: 1
Fireplace: Yes
Washrooms: 1
Utilities
Electricity: Yes
Cable: Yes
Building
Basement: Full
Basement 2: Part Fin
Heat Type: Forced Air
Heat Source: Propane
Exterior: Stone
Exterior: Vinyl Siding
Elevator: N
Water Supply Type: Drilled Well
Special Designation: Unknown
Parking
Driveway: Other
Garage Spaces: 2
Garage Type: Detached
Total Parking Spaces: 6
Fees
Tax Year: 2020
Tax Legal Description: Part Lot 15, Conc 3, Oso Part 1, RP 13R13088, Central Frontenac
Taxes: $2,593
Land
Cross Street: From Highway 7 at Sh
Municipality District: Central Frontenac
Parcel Number: 362320187
Pool: None
Sewer: Septic
Lot Depth: 343.85
Lot Frontage: 174.92
Lot Irregularities: Y
Zoning: Res
Rooms
Room details for 2642 Zealand Road, Central Frontenac
| Type | Dimensions | Description |
|---|---|---|
| Kitchen Main | 2.74 x 3.96 | |
| Dining Main | 3.30 x 3.96 | |
| Sunroom Main | 4.36 x 5.28 | |
| Laundry Main | 2.84 x 4.16 | |
| Br Main | 5.43 x 3.96 | |
| Br Main | 3.35 x 5.48 | |
| Br Main | 2.74 x 4.26 | |
| Bathroom Main | 3.55 x 4.26 | |
| Rec Bsmt | 3.65 x 9.70 | |
| Office Bsmt | 3.14 x 5.84 | |
| Br Bsmt | 2.69 x 3.91 | |
| Other Bsmt | 2.69 x 3.91 |
| XXXXXXXX | XXX XX, XXXX |
XXXXXXXX XXX XXXX |
|
| XXX XX, XXXX |
XXXXXX XXX XXXX |
$XXX,XXX | |
| XXXXXXXX | XXX XX, XXXX |
XXXXXXXX XXX XXXX |
|
| XXX XX, XXXX |
XXXXXX XXX XXXX |
$XXX,XXX |
| XXXXXXXX XXXXXXXX | XXX XX, XXXX | XXX XXXX |
| XXXXXXXX XXXXXX | XXX XX, XXXX | $349,900 XXX XXXX |
| XXXXXXXX XXXXXXXX | XXX XX, XXXX | XXX XXXX |
| XXXXXXXX XXXXXX | XXX XX, XXXX | $349,900 XXX XXXX |

St James Major
Elementary: CatholicSt Edward's School
Elementary: CatholicLand O Lakes Public School
Elementary: PublicGranite Ridge Education Centre Public School
Elementary: PublicPrince Charles Public School
Elementary: PublicNorth Grenville Intermediate School
Elementary: PublicNorth Addington Education Centre
Secondary: PublicGranite Ridge Education Centre Secondary School
Secondary: PublicRideau District High School
Secondary: PublicPerth and District Collegiate Institute
Secondary: PublicSt John Catholic High School
Secondary: CatholicSydenham High School
Secondary: Public- 1 bath
- 3 bed
14193 Highway 38, Central Frontenac, Ontario • K0H 2P0 • Frontenac Centre

