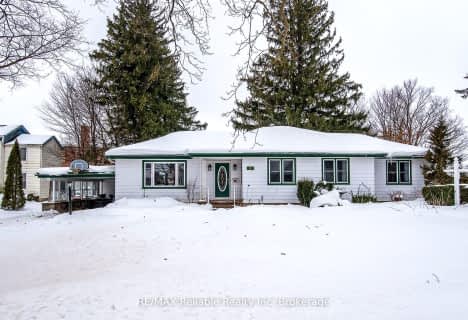Sold on Sep 05, 2024
Note: Property is not currently for sale or for rent.

-
Type: Detached
-
Style: Bungalow
-
Lot Size: 120.25 x 0
-
Age: 31-50 years
-
Taxes: $2,400 per year
-
Days on Site: 17 Days
-
Added: Dec 13, 2024 (2 weeks on market)
-
Updated:
-
Last Checked: 2 months ago
-
MLS®#: X10781081
-
Listed By: Royal lepage heartland realty (seaforth) brokerage
Welcome to 128 John Street, an all-brick, 3-bedroom, 1-bathroom home nestled in the heart of Clinton. Centrally located, this home is perfect for first-time homebuyers or those looking to downsize into a more manageable space. Lovingly cared for over the years, this home is ready for a new family to create lasting memories. The property has seen numerous updates over the years, including updated windows throughout and a kitchen with new cabinets. The combination of laminate and hardwood flooring adds warmth and character to the living spaces. The lower level offers a blank canvas, allowing you to finish the space to suit your needs, whether that's a family room, office, or additional storage. The attached 1.5-car garage provides parking and extra storage space. Enjoy the prime location, just 15 minutes from the shores of Lake Huron, a short drive to the G2G Trail for hiking, and less than an hour from London. This home offers a wonderful opportunity to get into the market in a welcoming community. Don't miss your chance to make 128 John Street your new address!
Property Details
Facts for 128 JOHN Street, Central Huron
Status
Days on Market: 17
Last Status: Sold
Sold Date: Sep 05, 2024
Closed Date: Oct 29, 2024
Expiry Date: Nov 19, 2024
Sold Price: $464,000
Unavailable Date: Sep 05, 2024
Input Date: Aug 21, 2024
Prior LSC: Sold
Property
Status: Sale
Property Type: Detached
Style: Bungalow
Age: 31-50
Area: Central Huron
Community: Clinton
Availability Date: Other
Assessment Amount: $191,000
Assessment Year: 2024
Inside
Bedrooms: 3
Bathrooms: 1
Kitchens: 1
Rooms: 7
Air Conditioning: Central Air
Fireplace: No
Washrooms: 1
Building
Basement: Full
Basement 2: Unfinished
Heat Type: Forced Air
Heat Source: Gas
Exterior: Brick
Elevator: N
Water Supply: Municipal
Special Designation: Unknown
Parking
Driveway: Pvt Double
Garage Spaces: 2
Garage Type: Attached
Covered Parking Spaces: 4
Total Parking Spaces: 5
Fees
Tax Year: 2024
Tax Legal Description: PT LT 517 PL 336 CLINTON; PT LT 518 PL 336 CLINTON; PT LT 542 PL
Taxes: $2,400
Land
Cross Street: Hwy 4 North to John,
Municipality District: Central Huron
Parcel Number: 411650005
Pool: None
Sewer: Sewers
Lot Frontage: 120.25
Acres: < .50
Zoning: R1
Rooms
Room details for 128 JOHN Street, Central Huron
| Type | Dimensions | Description |
|---|---|---|
| Living Main | 3.58 x 5.18 | Fireplace |
| Dining Main | 1.47 x 2.57 | |
| Kitchen Main | 3.48 x 3.76 | |
| Bathroom Main | 2.44 x 2.01 | |
| Br Main | 3.48 x 2.82 | |
| Br Main | 2.79 x 2.79 | |
| Prim Bdrm Main | 2.95 x 3.81 | |
| Other Lower | 10.46 x 10.16 | |
| Laundry Lower | 3.71 x 3.40 |
| XXXXXXXX | XXX XX, XXXX |
XXXX XXX XXXX |
$XXX,XXX |
| XXX XX, XXXX |
XXXXXX XXX XXXX |
$XXX,XXX |
| XXXXXXXX XXXX | XXX XX, XXXX | $464,000 XXX XXXX |
| XXXXXXXX XXXXXX | XXX XX, XXXX | $469,900 XXX XXXX |

St James Separate School
Elementary: CatholicSt Joseph Separate School
Elementary: CatholicHullett Central Public School
Elementary: PublicSeaforth Public School
Elementary: PublicClinton Public School
Elementary: PublicHuron Centennial Public School
Elementary: PublicAvon Maitland District E-learning Centre
Secondary: PublicSouth Huron District High School
Secondary: PublicGoderich District Collegiate Institute
Secondary: PublicCentral Huron Secondary School
Secondary: PublicSt Anne's Catholic School
Secondary: CatholicF E Madill Secondary School
Secondary: Public- 2 bath
- 5 bed
108 Raglan Street, Central Huron, Ontario • N0K 1L0 • Clinton

