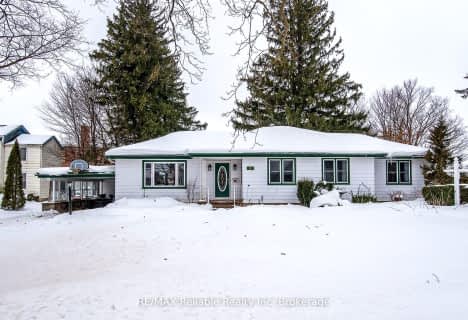Sold on Apr 23, 2024
Note: Property is not currently for sale or for rent.

-
Type: Detached
-
Style: 2-Storey
-
Lot Size: 96 x 160
-
Age: No Data
-
Taxes: $2,887 per year
-
Days on Site: 33 Days
-
Added: Dec 13, 2024 (1 month on market)
-
Updated:
-
Last Checked: 3 months ago
-
MLS®#: X10782157
-
Listed By: Royal lepage heartland realty (clinton) brokerage
If you are looking for a large, stately home on a spacious lot, or a property that could be repurposed into a duplex or triplex, then check this home out! It is the first time in almost 60 years, this majestic home has been offered for sale. Features include a cozy. Family room with beautiful stone gas fireplace, a large eat in kitchen with patio doors to the backyard, four very large bedrooms and a bright sunroom, two three-piece bathrooms all on a large lot with tons of mature trees.
Property Details
Facts for 136 HURON Street, Central Huron
Status
Days on Market: 33
Last Status: Sold
Sold Date: Apr 23, 2024
Closed Date: Jun 18, 2024
Expiry Date: Jun 19, 2024
Sold Price: $472,500
Unavailable Date: Apr 23, 2024
Input Date: Mar 22, 2024
Prior LSC: Sold
Property
Status: Sale
Property Type: Detached
Style: 2-Storey
Area: Central Huron
Community: Clinton
Availability Date: Flexible
Assessment Amount: $202,000
Assessment Year: 2016
Inside
Bedrooms: 4
Bathrooms: 2
Kitchens: 1
Rooms: 13
Air Conditioning: None
Fireplace: Yes
Washrooms: 2
Utilities
Electricity: Yes
Gas: Yes
Cable: Yes
Telephone: Available
Building
Basement: Part Bsmt
Basement 2: Unfinished
Heat Type: Forced Air
Heat Source: Gas
Exterior: Other
Exterior: Wood
Elevator: N
Water Supply: Municipal
Special Designation: Unknown
Parking
Driveway: Other
Garage Spaces: 4
Garage Type: Detached
Covered Parking Spaces: 4
Total Parking Spaces: 4
Fees
Tax Year: 2023
Tax Legal Description: LT 30 PL 327 CLINTON; PT LT 29 PL 327 CLINTON; PT LT 31 PL 327 C
Taxes: $2,887
Highlights
Feature: Hospital
Land
Cross Street: At the main intersec
Municipality District: Central Huron
Fronting On: North
Parcel Number: 411690027
Pool: None
Lot Depth: 160
Lot Frontage: 96
Acres: < .50
Zoning: R1
Rural Services: Recycling Pckup
Rooms
Room details for 136 HURON Street, Central Huron
| Type | Dimensions | Description |
|---|---|---|
| Other Main | - | |
| Living Main | - | |
| Sunroom Main | - | |
| Dining Main | - | |
| Family Main | - | |
| Bathroom Main | - | |
| Laundry Main | - | |
| Prim Bdrm 2nd | - | |
| Br 2nd | - | |
| Br 2nd | - | |
| Br 2nd | - | |
| Bathroom 2nd | 2.03 x 2.69 |
| XXXXXXXX | XXX XX, XXXX |
XXXX XXX XXXX |
$XXX,XXX |
| XXX XX, XXXX |
XXXXXX XXX XXXX |
$XXX,XXX |
| XXXXXXXX XXXX | XXX XX, XXXX | $472,500 XXX XXXX |
| XXXXXXXX XXXXXX | XXX XX, XXXX | $499,900 XXX XXXX |

St James Separate School
Elementary: CatholicSt Joseph Separate School
Elementary: CatholicHullett Central Public School
Elementary: PublicSeaforth Public School
Elementary: PublicClinton Public School
Elementary: PublicHuron Centennial Public School
Elementary: PublicAvon Maitland District E-learning Centre
Secondary: PublicSouth Huron District High School
Secondary: PublicGoderich District Collegiate Institute
Secondary: PublicCentral Huron Secondary School
Secondary: PublicSt Anne's Catholic School
Secondary: CatholicF E Madill Secondary School
Secondary: Public- 2 bath
- 5 bed
108 Raglan Street, Central Huron, Ontario • N0K 1L0 • Clinton

