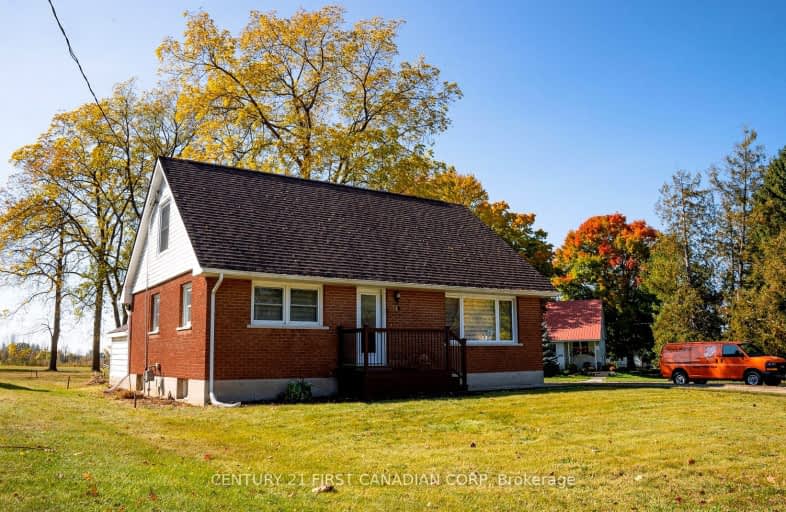Inactive on Sep 30, 1999
Note: Property is not currently for sale or for rent.

-
Type: Detached
-
Lot Size: 66.68 x 0
-
Age: No Data
-
Taxes: $1,903 per year
-
Added: Dec 14, 2024 (1 second on market)
-
Updated:
-
Last Checked: 3 months ago
-
MLS®#: X10833151
-
Listed By: Coldwell banker all points-fcr
Larger family home on deep lot. New wraparound deck. Patio doors off kitchen. Family room in lower level with gas fireplace 2 baths, 3pc down & 4pc up. Whirlpool tub. Large bedrooms, 2 up & 2 down. Great buy. Located close to lake huron.
Property Details
Facts for 146 Dunlop Street, Central Huron
Status
Last Status: Expired
Sold Date: Jun 28, 2025
Closed Date: Nov 30, -0001
Expiry Date: Sep 30, 1999
Unavailable Date: Sep 30, 1999
Input Date: Mar 12, 1999
Property
Status: Sale
Property Type: Detached
Area: Central Huron
Community: Clinton
Availability Date: TBA
Assessment Amount: $105,000
Inside
Bedrooms: 4
Bathrooms: 2
Fireplace: No
Washrooms: 2
Building
Basement: Full
Heat Type: Water
Heat Source: Gas
UFFI: No
Water Supply: Municipal
Special Designation: Unknown
Parking
Driveway: Other
Garage Type: None
Fees
Tax Year: 98
Tax Legal Description: PLAN 349 LOT 11 PTLT 12 IN BLK D RP22R2540 PT1
Taxes: $1,903
Land
Municipality District: Central Huron
Pool: None
Sewer: Sewers
Lot Frontage: 66.68
Rooms
Room details for 146 Dunlop Street, Central Huron
| Type | Dimensions | Description |
|---|---|---|
| Kitchen | - | |
| Living | 4.87 x 3.96 | |
| Workshop | 3.96 x 7.31 | |
| Br | - | |
| Br | - | |
| Br | 3.42 x 4.64 | |
| Br | 3.42 x 4.77 | |
| Family | - |
| XXXXXXXX | XXX XX, XXXX |
XXXXXXXX XXX XXXX |
|
| XXX XX, XXXX |
XXXXXX XXX XXXX |
$XXX,XXX | |
| XXXXXXXX | XXX XX, XXXX |
XXXX XXX XXXX |
$XXX,XXX |
| XXX XX, XXXX |
XXXXXX XXX XXXX |
$XXX,XXX |
| XXXXXXXX XXXXXXXX | XXX XX, XXXX | XXX XXXX |
| XXXXXXXX XXXXXX | XXX XX, XXXX | $105,000 XXX XXXX |
| XXXXXXXX XXXX | XXX XX, XXXX | $460,000 XXX XXXX |
| XXXXXXXX XXXXXX | XXX XX, XXXX | $469,000 XXX XXXX |

St James Separate School
Elementary: CatholicSt Joseph Separate School
Elementary: CatholicHullett Central Public School
Elementary: PublicSeaforth Public School
Elementary: PublicClinton Public School
Elementary: PublicHuron Centennial Public School
Elementary: PublicAvon Maitland District E-learning Centre
Secondary: PublicSouth Huron District High School
Secondary: PublicGoderich District Collegiate Institute
Secondary: PublicCentral Huron Secondary School
Secondary: PublicSt Anne's Catholic School
Secondary: CatholicF E Madill Secondary School
Secondary: Public