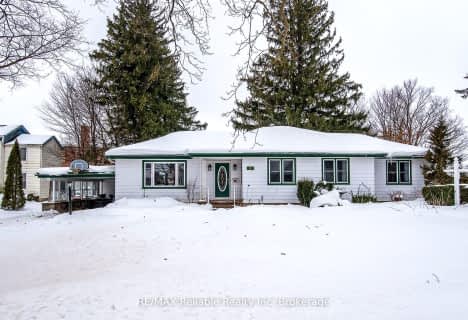
St James Separate School
Elementary: Catholic
13.35 km
St Joseph Separate School
Elementary: Catholic
0.57 km
Hullett Central Public School
Elementary: Public
10.47 km
Seaforth Public School
Elementary: Public
13.40 km
Clinton Public School
Elementary: Public
0.30 km
Huron Centennial Public School
Elementary: Public
11.86 km
Avon Maitland District E-learning Centre
Secondary: Public
0.65 km
South Huron District High School
Secondary: Public
29.65 km
Goderich District Collegiate Institute
Secondary: Public
19.58 km
Central Huron Secondary School
Secondary: Public
0.43 km
St Anne's Catholic School
Secondary: Catholic
0.47 km
F E Madill Secondary School
Secondary: Public
35.13 km

