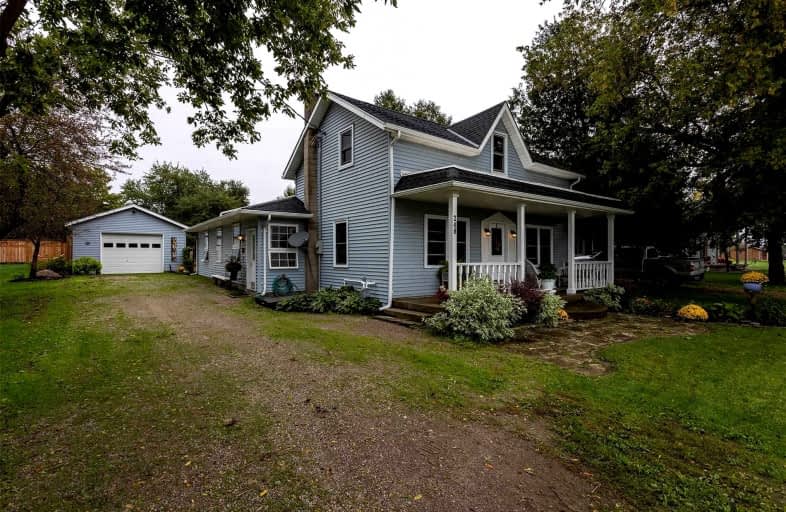Sold on Oct 21, 2021
Note: Property is not currently for sale or for rent.

-
Type: Detached
-
Style: 1 1/2 Storey
-
Size: 2000 sqft
-
Lot Size: 56.99 x 148.5 Feet
-
Age: 51-99 years
-
Taxes: $2,500 per year
-
Days on Site: 27 Days
-
Added: Sep 24, 2021 (3 weeks on market)
-
Updated:
-
Last Checked: 1 hour ago
-
MLS®#: X5383201
-
Listed By: Re/max twin city realty inc., brokerage
Absolutely Stunning! Welcome To 248 Kings Road, Londesborough. This Bright And Spacious Five-Bedroom, Two-Bathroom Property Has Been Beautifully Renovated And Includes A Gorgeous Porch, Large Windows, Skylights, Patio, Beautiful Flooring Throughout, Large Galley Kitchen, Main Floor Laundry Room, Fiber Optic Internet, Detached 18' X 30' Garage, And Lots Of Extra Parking. This 2100 Sq Ft Home With A Large Lot Is Perfect For Large Families Or Generational Homes
Extras
Ideal Setup For An In-Law Suite With Four Entrances On The Main Level. Enjoy Living In A Quiet Neighbourhood Close To Schools, Nature Trails, Amenities, And Less Than 20 Minutes From The Beach In Goderich. This Home Is A Must-See!
Property Details
Facts for 248 King's Road, Central Huron
Status
Days on Market: 27
Last Status: Sold
Sold Date: Oct 21, 2021
Closed Date: Jan 05, 2022
Expiry Date: Apr 13, 2022
Sold Price: $445,000
Unavailable Date: Oct 21, 2021
Input Date: Sep 25, 2021
Prior LSC: Listing with no contract changes
Property
Status: Sale
Property Type: Detached
Style: 1 1/2 Storey
Size (sq ft): 2000
Age: 51-99
Area: Central Huron
Availability Date: 30-60
Assessment Amount: $186,000
Assessment Year: 2016
Inside
Bedrooms: 5
Bathrooms: 2
Kitchens: 1
Rooms: 12
Den/Family Room: Yes
Air Conditioning: Central Air
Fireplace: No
Laundry Level: Main
Central Vacuum: N
Washrooms: 2
Utilities
Electricity: Yes
Gas: Yes
Cable: Yes
Telephone: Yes
Building
Basement: Half
Basement 2: Unfinished
Heat Type: Forced Air
Heat Source: Gas
Exterior: Shingle
Exterior: Vinyl Siding
Elevator: N
UFFI: No
Water Supply Type: Drilled Well
Water Supply: Well
Special Designation: Unknown
Parking
Driveway: Private
Garage Spaces: 2
Garage Type: Detached
Covered Parking Spaces: 13
Total Parking Spaces: 14
Fees
Tax Year: 2021
Tax Legal Description: Pt Lt 29A Pl 285 Hullett As In R304037; Municipali
Taxes: $2,500
Highlights
Feature: Park
Feature: Place Of Worship
Feature: School
Feature: School Bus Route
Land
Cross Street: County Rd 15?in?lond
Municipality District: Central Huron
Fronting On: South
Parcel Number: 413220139
Pool: None
Sewer: Septic
Lot Depth: 148.5 Feet
Lot Frontage: 56.99 Feet
Zoning: R1
Waterfront: None
Access To Property: Highway
Additional Media
- Virtual Tour: https://unbranded.youriguide.com/248_king_s_rd_londesborough_on/
Rooms
Room details for 248 King's Road, Central Huron
| Type | Dimensions | Description |
|---|---|---|
| Bathroom Main | 3.20 x 3.08 | 3 Pc Bath |
| Breakfast Main | 3.38 x 5.03 | Hardwood Floor |
| Den Main | 1.89 x 3.99 | Hardwood Floor |
| Dining Main | 3.44 x 3.05 | Hardwood Floor |
| Kitchen Main | 2.44 x 3.09 | B/I Dishwasher |
| Laundry Main | 1.58 x 4.33 | |
| Family Main | 7.16 x 3.99 | Laminate |
| Prim Bdrm Main | 4.06 x 3.08 | Ensuite Bath |
| Bathroom 2nd | 1.52 x 3.35 | 4 Pc Bath |
| 2nd Br 2nd | 3.96 x 2.80 | Closet |
| 3rd Br 2nd | 3.23 x 3.11 | |
| 4th Br 2nd | 2.56 x 3.14 |
| XXXXXXXX | XXX XX, XXXX |
XXXX XXX XXXX |
$XXX,XXX |
| XXX XX, XXXX |
XXXXXX XXX XXXX |
$XXX,XXX |
| XXXXXXXX XXXX | XXX XX, XXXX | $445,000 XXX XXXX |
| XXXXXXXX XXXXXX | XXX XX, XXXX | $469,900 XXX XXXX |

St James Separate School
Elementary: CatholicSt Joseph Separate School
Elementary: CatholicHullett Central Public School
Elementary: PublicSeaforth Public School
Elementary: PublicClinton Public School
Elementary: PublicHuron Centennial Public School
Elementary: PublicAvon Maitland District E-learning Centre
Secondary: PublicSouth Huron District High School
Secondary: PublicGoderich District Collegiate Institute
Secondary: PublicCentral Huron Secondary School
Secondary: PublicSt Anne's Catholic School
Secondary: CatholicF E Madill Secondary School
Secondary: Public

