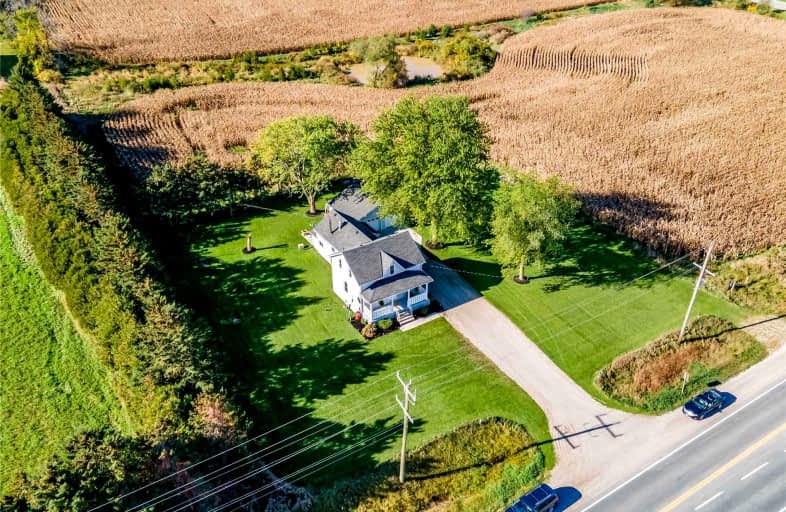Sold on Nov 24, 2021
Note: Property is not currently for sale or for rent.

-
Type: Detached
-
Style: 2-Storey
-
Lot Size: 113.47 x 169.4 Feet
-
Age: No Data
-
Taxes: $2,507 per year
-
Days on Site: 33 Days
-
Added: Oct 22, 2021 (1 month on market)
-
Updated:
-
Last Checked: 2 months ago
-
MLS®#: X5410427
-
Listed By: Sutton group quantum realty inc., brokerage
The Ultimate In Country Living Just 8 Minutes From Goderich And The Waterfront Of Lake Huron. Meticulously Cared For And Updated, This Country Home Consists Of Over 2,400 Square Feet Boasting 6 Bedrooms, 2 Full Bathrooms, A Large Eat-In Kitchen, Central Living Room As Well As A Main Floor Bedroom With A Walk Out To The Rear Yard And Patio. The Lower Level Offers A Nanny Or In-Law Suit With A Kitchenette. The Large Double Car Garage As Well.
Extras
Everything In The Home Is Included In The Sale Including The Garage.
Property Details
Facts for 36252 Huron Road, Central Huron
Status
Days on Market: 33
Last Status: Sold
Sold Date: Nov 24, 2021
Closed Date: Feb 02, 2022
Expiry Date: Feb 28, 2022
Sold Price: $560,000
Unavailable Date: Nov 24, 2021
Input Date: Oct 22, 2021
Prior LSC: Listing with no contract changes
Property
Status: Sale
Property Type: Detached
Style: 2-Storey
Area: Central Huron
Availability Date: Flexible
Inside
Bedrooms: 6
Bathrooms: 2
Kitchens: 1
Kitchens Plus: 1
Rooms: 11
Den/Family Room: Yes
Air Conditioning: None
Fireplace: No
Washrooms: 2
Building
Basement: Finished
Heat Type: Forced Air
Heat Source: Propane
Exterior: Vinyl Siding
Water Supply: Well
Special Designation: Unknown
Parking
Driveway: Private
Garage Spaces: 2
Garage Type: Attached
Covered Parking Spaces: 6
Total Parking Spaces: 8
Fees
Tax Year: 2021
Tax Legal Description: Part Lot 99 Concession Maitland Goderich Designate
Taxes: $2,507
Land
Cross Street: Hwy 8 And Black Poin
Municipality District: Central Huron
Fronting On: West
Pool: None
Sewer: Septic
Lot Depth: 169.4 Feet
Lot Frontage: 113.47 Feet
Additional Media
- Virtual Tour: http://listing.otbxair.com/36253huronroad/?mls
Rooms
Room details for 36252 Huron Road, Central Huron
| Type | Dimensions | Description |
|---|---|---|
| 2nd Br Main | 3.21 x 3.25 | |
| 3rd Br Main | 4.78 x 4.55 | |
| Br 2nd | 3.23 x 4.24 | |
| 4th Br 2nd | 3.23 x 4.24 | |
| 5th Br 2nd | 2.64 x 3.07 | |
| Br 2nd | 4.37 x 7.39 | |
| Kitchen Main | 5.21 x 4.67 | |
| Bathroom Main | - | |
| Bathroom 2nd | - | |
| Living Main | 4.93 x 4.24 | |
| Laundry Lower | 4.98 x 4.29 |
| XXXXXXXX | XXX XX, XXXX |
XXXX XXX XXXX |
$XXX,XXX |
| XXX XX, XXXX |
XXXXXX XXX XXXX |
$XXX,XXX |
| XXXXXXXX XXXX | XXX XX, XXXX | $560,000 XXX XXXX |
| XXXXXXXX XXXXXX | XXX XX, XXXX | $599,900 XXX XXXX |

GDCI - Elementary
Elementary: PublicSt Joseph Separate School
Elementary: CatholicHullett Central Public School
Elementary: PublicClinton Public School
Elementary: PublicSt Marys Separate School
Elementary: CatholicGoderich Public School
Elementary: PublicAvon Maitland District E-learning Centre
Secondary: PublicSouth Huron District High School
Secondary: PublicGoderich District Collegiate Institute
Secondary: PublicCentral Huron Secondary School
Secondary: PublicSt Anne's Catholic School
Secondary: CatholicF E Madill Secondary School
Secondary: Public

