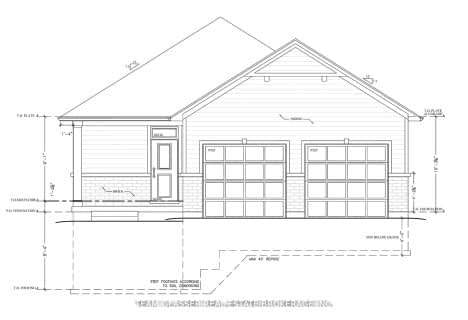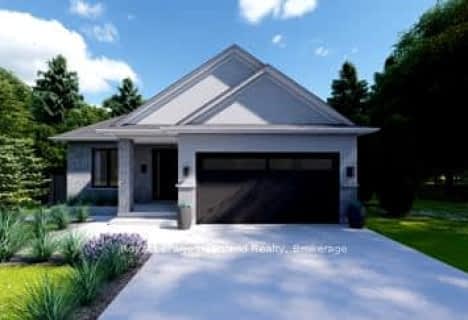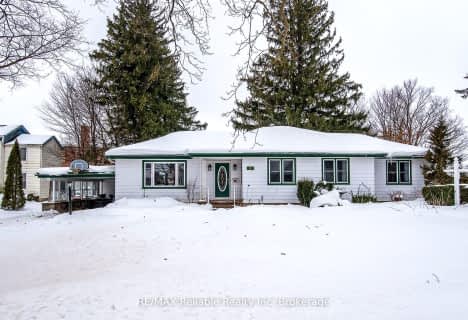
Bluewater Coast Elementary Public School
Elementary: Public
19.00 km
St James Separate School
Elementary: Catholic
14.90 km
St Joseph Separate School
Elementary: Catholic
3.77 km
Hullett Central Public School
Elementary: Public
13.39 km
Clinton Public School
Elementary: Public
3.49 km
Huron Centennial Public School
Elementary: Public
10.67 km
Avon Maitland District E-learning Centre
Secondary: Public
3.72 km
South Huron District High School
Secondary: Public
28.31 km
Goderich District Collegiate Institute
Secondary: Public
19.30 km
Central Huron Secondary School
Secondary: Public
3.52 km
St Anne's Catholic School
Secondary: Catholic
3.63 km
F E Madill Secondary School
Secondary: Public
38.11 km



