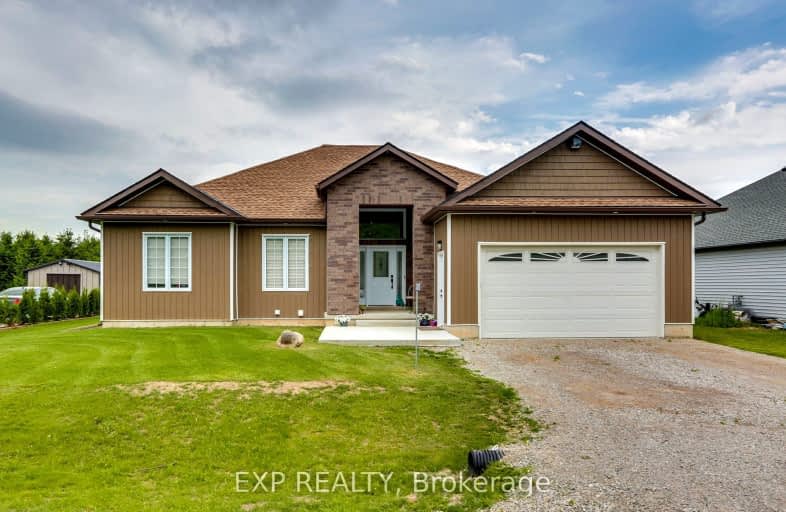Car-Dependent
- Almost all errands require a car.
Somewhat Bikeable
- Most errands require a car.

Bluewater Coast Elementary Public School
Elementary: PublicSt Boniface Separate School
Elementary: CatholicSt Joseph Separate School
Elementary: CatholicHullett Central Public School
Elementary: PublicClinton Public School
Elementary: PublicHuron Centennial Public School
Elementary: PublicNorth Middlesex District High School
Secondary: PublicAvon Maitland District E-learning Centre
Secondary: PublicSouth Huron District High School
Secondary: PublicGoderich District Collegiate Institute
Secondary: PublicCentral Huron Secondary School
Secondary: PublicSt Anne's Catholic School
Secondary: Catholic-
Clan Gregor Square Splashpad
Bayfield ON N0M 1G0 8.99km -
Wesley Jacob Coombs Playground
Bayfield ON N0M 1G0 9.01km -
Clan Gregor Square
6 the Sq, Bayfield ON 8.83km
-
RBC Royal Bank
68 Victoria Blvd, Clinton ON N0M 1L0 10.06km -
CIBC
39 Victoria Blvd, Clinton ON N0M 1L0 10.16km -
Libro Credit Union
80 Mary St, Clinton ON N0M 1L0 10.17km



