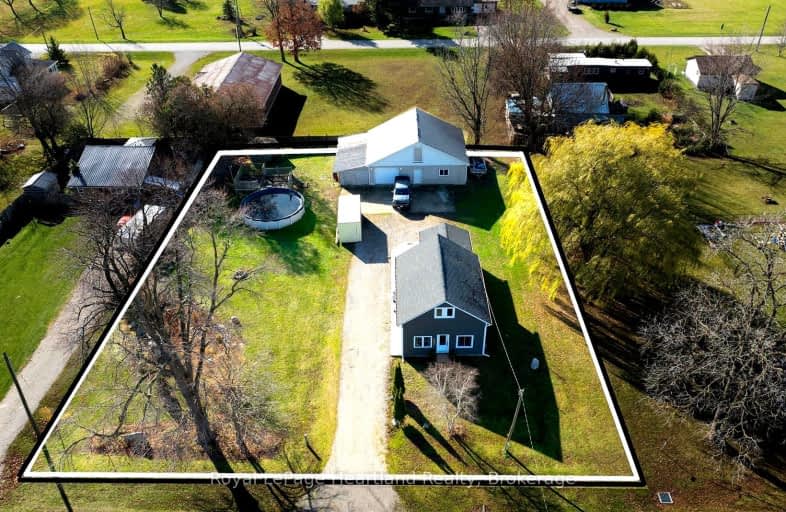Car-Dependent
- Almost all errands require a car.
Somewhat Bikeable
- Most errands require a car.

St Columban Separate School
Elementary: CatholicSt James Separate School
Elementary: CatholicSt Joseph Separate School
Elementary: CatholicHullett Central Public School
Elementary: PublicSeaforth Public School
Elementary: PublicClinton Public School
Elementary: PublicAvon Maitland District E-learning Centre
Secondary: PublicMitchell District High School
Secondary: PublicSouth Huron District High School
Secondary: PublicCentral Huron Secondary School
Secondary: PublicSt Anne's Catholic School
Secondary: CatholicF E Madill Secondary School
Secondary: Public-
Seaforth Dog Park
Main St (Loyd Eisler), Egmondville ON N0K 1G0 9.3km -
Seaforth Optimist Park
Main St, Seaforth ON N0K 1W0 9.35km -
St Elizabeth Park
Huron East ON 10km
-
CIBC
44 Main St S, Seaforth ON N0K 1W0 8.84km -
Meridian Credit Union
49 Main St S, Seaforth ON N0K 1W0 8.84km -
Meridian Credit Union ATM
49 Main St S, Seaforth ON N0K 1W0 8.85km


