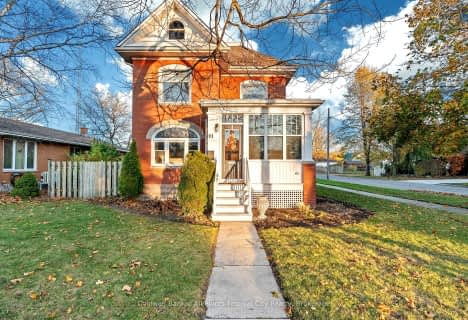
GDCI - Elementary
Elementary: Public
1.72 km
Brookside Public School
Elementary: Public
23.23 km
St Joseph Separate School
Elementary: Catholic
19.42 km
Clinton Public School
Elementary: Public
19.24 km
St Marys Separate School
Elementary: Catholic
1.78 km
Goderich Public School
Elementary: Public
1.62 km
Avon Maitland District E-learning Centre
Secondary: Public
18.95 km
South Huron District High School
Secondary: Public
45.71 km
Goderich District Collegiate Institute
Secondary: Public
1.71 km
Central Huron Secondary School
Secondary: Public
19.00 km
St Anne's Catholic School
Secondary: Catholic
19.52 km
F E Madill Secondary School
Secondary: Public
37.85 km












