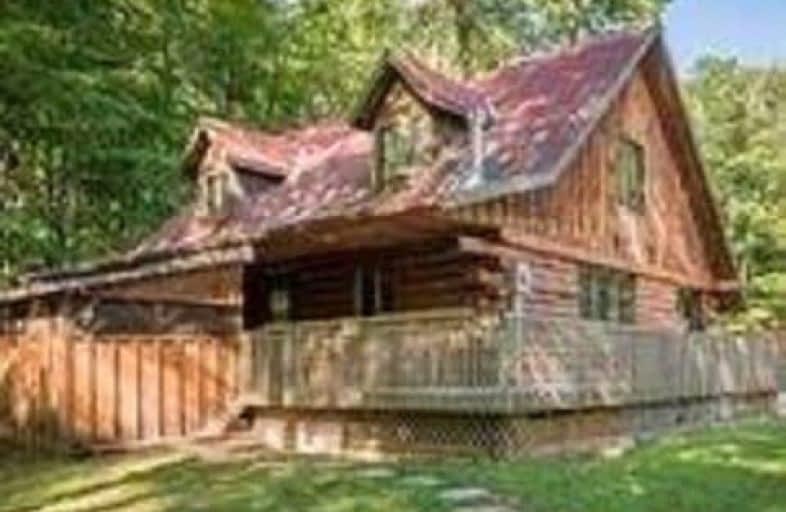
GDCI - Elementary
Elementary: Public
17.10 km
St Boniface Separate School
Elementary: Catholic
18.12 km
St Joseph Separate School
Elementary: Catholic
13.08 km
Clinton Public School
Elementary: Public
12.78 km
St Marys Separate School
Elementary: Catholic
16.95 km
Goderich Public School
Elementary: Public
17.21 km
North Middlesex District High School
Secondary: Public
47.59 km
Avon Maitland District E-learning Centre
Secondary: Public
12.86 km
South Huron District High School
Secondary: Public
30.73 km
Goderich District Collegiate Institute
Secondary: Public
17.09 km
Central Huron Secondary School
Secondary: Public
12.72 km
St Anne's Catholic School
Secondary: Catholic
13.00 km


