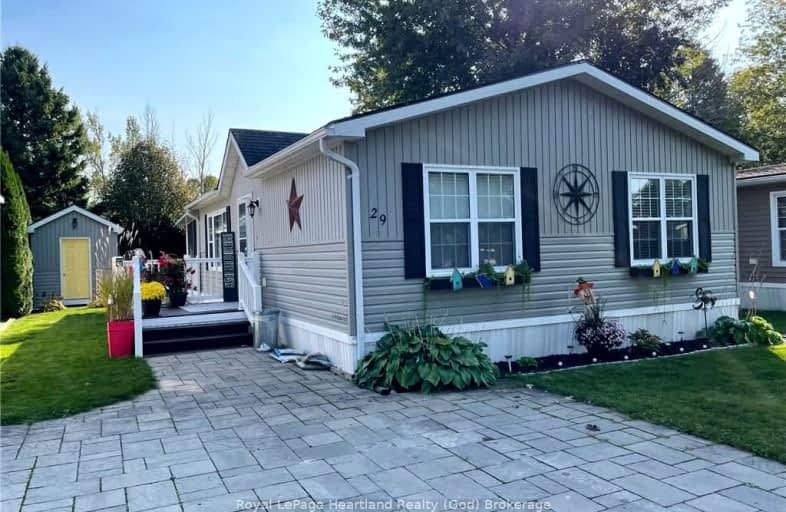Car-Dependent
- Almost all errands require a car.
8
/100
Somewhat Bikeable
- Most errands require a car.
27
/100

GDCI - Elementary
Elementary: Public
16.56 km
St Boniface Separate School
Elementary: Catholic
19.05 km
St Joseph Separate School
Elementary: Catholic
14.78 km
Clinton Public School
Elementary: Public
14.48 km
St Marys Separate School
Elementary: Catholic
16.44 km
Goderich Public School
Elementary: Public
16.63 km
North Middlesex District High School
Secondary: Public
48.02 km
Avon Maitland District E-learning Centre
Secondary: Public
14.54 km
South Huron District High School
Secondary: Public
32.12 km
Goderich District Collegiate Institute
Secondary: Public
16.55 km
Central Huron Secondary School
Secondary: Public
14.40 km
St Anne's Catholic School
Secondary: Catholic
14.71 km
-
Wesley Jacob Coombs Playground
Bayfield ON N0M 1G0 2.63km -
Clan Gregor Square Splashpad
Bayfield ON N0M 1G0 2.67km -
Clan Gregor Square
6 the Sq, Bayfield ON 2.71km
-
Libro Credit Union
80 Mary St, Clinton ON N0M 1L0 13.76km -
RBC Royal Bank
68 Victoria Blvd, Clinton ON N0M 1L0 13.94km -
BMO Bank of Montreal
4 Victoria Blvd, Clinton ON N0M 1L0 13.97km




