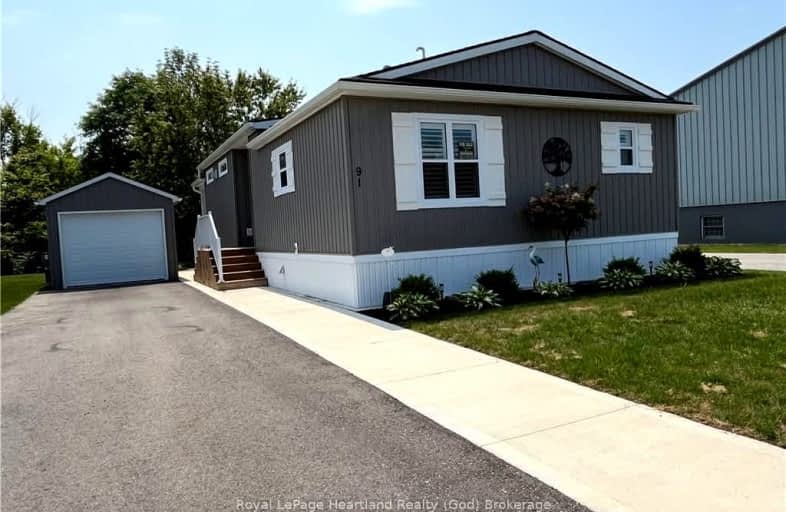Car-Dependent
- Almost all errands require a car.
7
/100
Somewhat Bikeable
- Most errands require a car.
27
/100

GDCI - Elementary
Elementary: Public
14.96 km
St Boniface Separate School
Elementary: Catholic
20.59 km
St Joseph Separate School
Elementary: Catholic
14.60 km
Clinton Public School
Elementary: Public
14.30 km
St Marys Separate School
Elementary: Catholic
14.85 km
Goderich Public School
Elementary: Public
15.03 km
North Middlesex District High School
Secondary: Public
49.62 km
Avon Maitland District E-learning Centre
Secondary: Public
14.31 km
South Huron District High School
Secondary: Public
33.48 km
Goderich District Collegiate Institute
Secondary: Public
14.95 km
Central Huron Secondary School
Secondary: Public
14.19 km
St Anne's Catholic School
Secondary: Catholic
14.55 km
-
Wesley Jacob Coombs Playground
Bayfield ON N0M 1G0 4.2km -
Clan Gregor Square Splashpad
Bayfield ON N0M 1G0 4.24km -
Clan Gregor Square
6 the Sq, Bayfield ON 4.27km
-
Libro Credit Union
80 Mary St, Clinton ON N0M 1L0 13.53km -
RBC Royal Bank
68 Victoria Blvd, Clinton ON N0M 1L0 13.74km -
BMO Bank of Montreal
4 Victoria Blvd, Clinton ON N0M 1L0 13.75km




