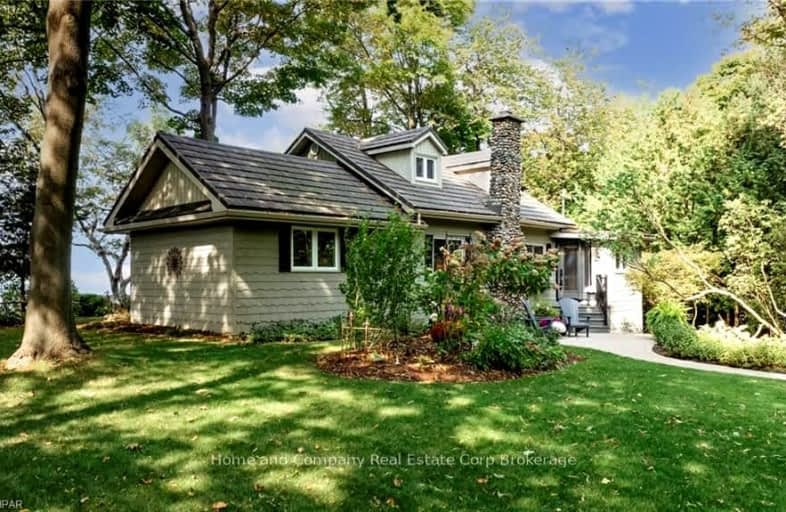Car-Dependent
- Almost all errands require a car.
0
/100
Somewhat Bikeable
- Almost all errands require a car.
21
/100

GDCI - Elementary
Elementary: Public
6.25 km
St Joseph Separate School
Elementary: Catholic
17.09 km
Hullett Central Public School
Elementary: Public
19.78 km
Clinton Public School
Elementary: Public
16.85 km
St Marys Separate School
Elementary: Catholic
6.18 km
Goderich Public School
Elementary: Public
6.26 km
Avon Maitland District E-learning Centre
Secondary: Public
16.64 km
South Huron District High School
Secondary: Public
41.57 km
Goderich District Collegiate Institute
Secondary: Public
6.23 km
Central Huron Secondary School
Secondary: Public
16.64 km
St Anne's Catholic School
Secondary: Catholic
17.14 km
F E Madill Secondary School
Secondary: Public
40.34 km


