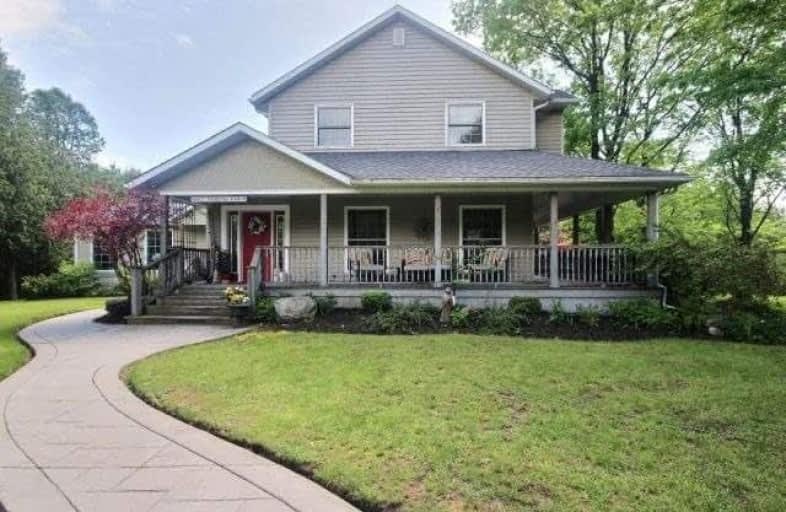Sold on Apr 30, 2018
Note: Property is not currently for sale or for rent.

-
Type: Detached
-
Style: 2-Storey
-
Size: 3500 sqft
-
Lot Size: 13.54 x 0 Acres
-
Age: 51-99 years
-
Taxes: $4,309 per year
-
Days on Site: 12 Days
-
Added: Sep 07, 2019 (1 week on market)
-
Updated:
-
Last Checked: 2 months ago
-
MLS®#: X4100080
-
Listed By: Comfree commonsense network, brokerage
Come To The Country And Live The Life You Have Dreamed About! A Beautiful 13.54 Acre Private,Country Property That Offers So Much. A Manageable, Mature Groomed Property And Forested Lot, Surrounds A Distinguished Home That Presents With A Functional "Flex" Room That Has Been Used As A Home Office Which Has A Separate Entrance. A Detached Garage With Small Workshop Is Also On The Property. A Beautiful River Trail System You Can Walk To.
Property Details
Facts for 81129 Maitland Line, Central Huron
Status
Days on Market: 12
Last Status: Sold
Sold Date: Apr 30, 2018
Closed Date: Aug 13, 2018
Expiry Date: Oct 17, 2018
Sold Price: $699,000
Unavailable Date: Apr 30, 2018
Input Date: Apr 18, 2018
Property
Status: Sale
Property Type: Detached
Style: 2-Storey
Size (sq ft): 3500
Age: 51-99
Area: Central Huron
Availability Date: 60_90
Inside
Bedrooms: 4
Bathrooms: 3
Kitchens: 1
Rooms: 11
Den/Family Room: Yes
Air Conditioning: None
Fireplace: Yes
Laundry Level: Main
Washrooms: 3
Building
Basement: Finished
Heat Type: Other
Heat Source: Propane
Exterior: Vinyl Siding
Water Supply: Well
Special Designation: Unknown
Parking
Driveway: Pvt Double
Garage Spaces: 2
Garage Type: Detached
Covered Parking Spaces: 5
Total Parking Spaces: 7
Fees
Tax Year: 2017
Tax Legal Description: Pt Lt 47 Con Mtlnd Goderich As In R294399; Municip
Taxes: $4,309
Land
Cross Street: North Of School Hous
Municipality District: Central Huron
Fronting On: East
Pool: None
Sewer: Septic
Lot Frontage: 13.54 Acres
Acres: 10-24.99
Rooms
Room details for 81129 Maitland Line, Central Huron
| Type | Dimensions | Description |
|---|---|---|
| Other Main | 2.79 x 2.26 | |
| Dining Main | 2.57 x 4.42 | |
| Family Main | 6.43 x 3.73 | |
| Kitchen Main | 4.22 x 2.90 | |
| Laundry Main | 6.10 x 2.31 | |
| Living Main | 5.79 x 4.72 | |
| Office Main | 7.21 x 7.57 | |
| Master 2nd | 3.99 x 4.04 | |
| 2nd Br 2nd | 4.80 x 4.34 | |
| 3rd Br 2nd | 4.01 x 3.56 | |
| 4th Br 2nd | 3.51 x 2.90 | |
| Rec Bsmt | 6.60 x 5.61 |
| XXXXXXXX | XXX XX, XXXX |
XXXX XXX XXXX |
$XXX,XXX |
| XXX XX, XXXX |
XXXXXX XXX XXXX |
$XXX,XXX |
| XXXXXXXX XXXX | XXX XX, XXXX | $699,000 XXX XXXX |
| XXXXXXXX XXXXXX | XXX XX, XXXX | $699,000 XXX XXXX |

GDCI - Elementary
Elementary: PublicSt Joseph Separate School
Elementary: CatholicHullett Central Public School
Elementary: PublicClinton Public School
Elementary: PublicSt Marys Separate School
Elementary: CatholicGoderich Public School
Elementary: PublicAvon Maitland District E-learning Centre
Secondary: PublicSouth Huron District High School
Secondary: PublicGoderich District Collegiate Institute
Secondary: PublicCentral Huron Secondary School
Secondary: PublicSt Anne's Catholic School
Secondary: CatholicF E Madill Secondary School
Secondary: Public

