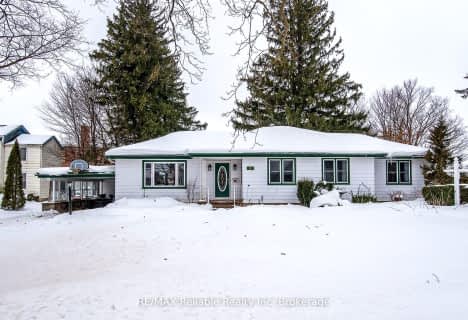Sold on Jun 30, 2024
Note: Property is not currently for sale or for rent.

-
Type: Semi-Detached
-
Style: Bungalow
-
Lot Size: 32 x 137.94
-
Age: 0-5 years
-
Taxes: $3,854 per year
-
Days on Site: 27 Days
-
Added: Dec 20, 2024 (3 weeks on market)
-
Updated:
-
Last Checked: 2 weeks ago
-
MLS®#: X10781370
-
Listed By: Royal lepage heartland realty (god) brokerage
This spacious semi-detached bungalow, located in a peaceful neighborhood, is a perfect choice for individuals or families seeking comfort and convenience. With a year of age, this home offers a modern and well-maintained living space. Featuring three bedrooms and three bathrooms, there is ample room for everyone in the household. The bedrooms are designed to provide a cozy and relaxing atmosphere, ensuring a restful night's sleep. The primary bedroom is particularly impressive, boasting a spacious ensuite bathroom, a walk-in closet, and an additional double door closet, providing ample storage space for your belongings. The tasteful finishes throughout the home add a touch of elegance to the overall aesthetic. The kitchen is equipped with stunning cabinetry, offering both functionality and style. Stainless steel appliances further enhance the kitchen's modern appeal. The large breakfast bar is perfect for quick meals or gathering with family and friends. One of the notable features of this property is the potential to finish off the basement. This additional space can be customized to suit your needs, whether it be a home office, a recreational area, or an extra living space for guests. The attached single-car garage provides convenient parking and additional storage space. You can easily access your vehicle and protect it from the elements. For those who enjoy outdoor living, this home offers a new deck and a recently poured concrete patio. These outdoor spaces are perfect for relaxing, entertaining guests, or enjoying a morning coffee while taking in the surrounding nature. Overall, this spacious semi-detached bungalow offers a comfortable and stylish living environment. Its features and amenities make it an ideal choice for inventors, young families, or retirees looking for a place to call home.
Property Details
Facts for 88 Osborne Street, Central Huron
Status
Days on Market: 27
Last Status: Sold
Sold Date: Jun 30, 2024
Closed Date: Jul 31, 2024
Expiry Date: Sep 03, 2024
Sold Price: $612,500
Unavailable Date: Jun 30, 2024
Input Date: Jun 03, 2024
Prior LSC: Sold
Property
Status: Sale
Property Type: Semi-Detached
Style: Bungalow
Age: 0-5
Area: Central Huron
Community: Clinton
Availability Date: 30-59Days
Assessment Year: 2024
Inside
Bedrooms: 3
Bathrooms: 3
Kitchens: 1
Rooms: 10
Air Conditioning: Central Air
Fireplace: No
Washrooms: 3
Building
Basement: Full
Basement 2: Unfinished
Heat Type: Forced Air
Heat Source: Gas
Exterior: Brick
Exterior: Vinyl Siding
Elevator: N
Water Supply: Municipal
Special Designation: Unknown
Parking
Driveway: Pvt Double
Garage Spaces: 1
Garage Type: Attached
Covered Parking Spaces: 2
Total Parking Spaces: 3
Fees
Tax Year: 2023
Tax Legal Description: PT3 LT 901 PL 331 CLINTON; MUNICIPALITY OF CENTRAL HURON
Taxes: $3,854
Highlights
Feature: Golf
Feature: Hospital
Land
Cross Street: From Hwy#8 west of d
Municipality District: Central Huron
Fronting On: East
Parcel Number: 000000000
Pool: None
Sewer: Sewers
Lot Depth: 137.94
Lot Frontage: 32
Acres: < .50
Zoning: R1
Rooms
Room details for 88 Osborne Street, Central Huron
| Type | Dimensions | Description |
|---|---|---|
| Foyer Main | 3.40 x 1.68 | |
| Br Main | 4.04 x 2.57 | |
| Laundry Main | 1.85 x 2.26 | |
| Br Main | 3.51 x 3.07 | |
| Kitchen Main | 3.25 x 4.93 | |
| Bathroom Main | 2.57 x 3.07 | |
| Dining Main | 3.78 x 4.24 | |
| Living Main | 5.23 x 4.98 | |
| Prim Bdrm Main | 7.14 x 3.78 | |
| Other Main | 3.89 x 1.85 | |
| Other Bsmt | 7.92 x 14.20 | |
| Bathroom Bsmt | 1.75 x 2.87 |
| XXXXXXXX | XXX XX, XXXX |
XXXXXXXX XXX XXXX |
|
| XXX XX, XXXX |
XXXXXX XXX XXXX |
$XX,XXX | |
| XXXXXXXX | XXX XX, XXXX |
XXXX XXX XXXX |
$XX,XXX |
| XXX XX, XXXX |
XXXXXX XXX XXXX |
$XX,XXX | |
| XXXXXXXX | XXX XX, XXXX |
XXXXXXXX XXX XXXX |
|
| XXX XX, XXXX |
XXXXXX XXX XXXX |
$XX,XXX | |
| XXXXXXXX | XXX XX, XXXX |
XXXX XXX XXXX |
$XX,XXX |
| XXX XX, XXXX |
XXXXXX XXX XXXX |
$XX,XXX |
| XXXXXXXX XXXXXXXX | XXX XX, XXXX | XXX XXXX |
| XXXXXXXX XXXXXX | XXX XX, XXXX | $75,000 XXX XXXX |
| XXXXXXXX XXXX | XXX XX, XXXX | $52,500 XXX XXXX |
| XXXXXXXX XXXXXX | XXX XX, XXXX | $55,000 XXX XXXX |
| XXXXXXXX XXXXXXXX | XXX XX, XXXX | XXX XXXX |
| XXXXXXXX XXXXXX | XXX XX, XXXX | $55,000 XXX XXXX |
| XXXXXXXX XXXX | XXX XX, XXXX | $39,000 XXX XXXX |
| XXXXXXXX XXXXXX | XXX XX, XXXX | $59,000 XXX XXXX |

St James Separate School
Elementary: CatholicSt Joseph Separate School
Elementary: CatholicHullett Central Public School
Elementary: PublicSeaforth Public School
Elementary: PublicClinton Public School
Elementary: PublicHuron Centennial Public School
Elementary: PublicAvon Maitland District E-learning Centre
Secondary: PublicSouth Huron District High School
Secondary: PublicGoderich District Collegiate Institute
Secondary: PublicCentral Huron Secondary School
Secondary: PublicSt Anne's Catholic School
Secondary: CatholicF E Madill Secondary School
Secondary: Public- 2 bath
- 5 bed
108 Raglan Street, Central Huron, Ontario • N0K 1L0 • Clinton

