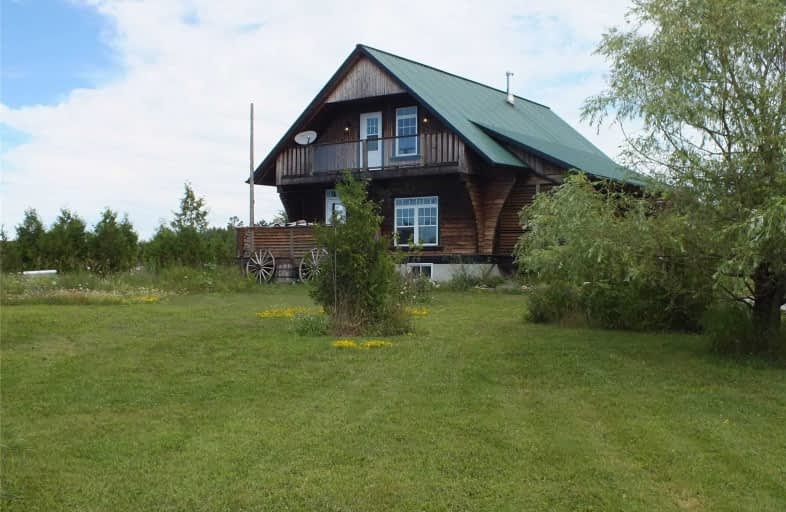Sold on Oct 18, 2020
Note: Property is not currently for sale or for rent.

-
Type: Detached
-
Style: 1 1/2 Storey
-
Size: 1500 sqft
-
Lot Size: 125.25 x 193.59 Feet
-
Age: 6-15 years
-
Taxes: $2,488 per year
-
Days on Site: 88 Days
-
Added: Jul 22, 2020 (2 months on market)
-
Updated:
-
Last Checked: 3 months ago
-
MLS®#: X4841616
-
Listed By: Coldwell banker the real estate centre, brokerage
Custom Log Home In Sandfield, Manitoulin Island. 3 Bedrooms, 3 Bathrooms, 2 Balcony's, Large Deck . Margin Flame View Cook Stove ( $7000.00). Top Of The Line Water System And Bathroom Fittings. Circular Drive. Metal Roof. Separate Entrance To Basement. ( Work Shop). Cross The Bridge To The River, Park, Lake Manitou, Public Beach And Boat Launch., To The Best Of Fishing, Boating And Swimming. This Is A Must See.
Extras
Wood Stove / Cook Stove. Margin Flame View Model, Fridge, Stove, Washer, Dryer, Reverse Osmosis Water At Sink. Water Filter System, Central Vac.
Property Details
Facts for 2260 Ontario 542, Central Manitoulin
Status
Days on Market: 88
Last Status: Sold
Sold Date: Oct 18, 2020
Closed Date: Feb 01, 2021
Expiry Date: Nov 30, 2020
Sold Price: $330,000
Unavailable Date: Oct 18, 2020
Input Date: Jul 23, 2020
Property
Status: Sale
Property Type: Detached
Style: 1 1/2 Storey
Size (sq ft): 1500
Age: 6-15
Area: Central Manitoulin
Availability Date: Tba
Inside
Bedrooms: 3
Bathrooms: 3
Kitchens: 1
Rooms: 7
Den/Family Room: Yes
Air Conditioning: None
Fireplace: Yes
Laundry Level: Main
Central Vacuum: Y
Washrooms: 3
Utilities
Electricity: Yes
Gas: No
Cable: No
Telephone: Yes
Building
Basement: Full
Basement 2: Unfinished
Heat Type: Baseboard
Heat Source: Electric
Exterior: Log
Exterior: Wood
Water Supply Type: Drilled Well
Water Supply: Well
Special Designation: Unknown
Parking
Driveway: Circular
Garage Spaces: 1
Garage Type: Detached
Covered Parking Spaces: 6
Total Parking Spaces: 10
Fees
Tax Year: 2020
Tax Legal Description: Pt Lt 7 Con 4 Sandfield,On.
Taxes: $2,488
Highlights
Feature: Level
Land
Cross Street: Hwy 6
Municipality District: Central Manitoulin
Fronting On: East
Parcel Number: 471280110
Pool: None
Sewer: Septic
Lot Depth: 193.59 Feet
Lot Frontage: 125.25 Feet
Acres: .50-1.99
Zoning: Residential
Waterfront: None
Rooms
Room details for 2260 Ontario 542, Central Manitoulin
| Type | Dimensions | Description |
|---|---|---|
| Living Main | 3.65 x 5.90 | Cathedral Ceiling, Wood Stove |
| Kitchen Main | 3.11 x 3.68 | Wood Stove |
| Dining Main | 3.40 x 2.58 | |
| Master Main | 3.97 x 3.97 | |
| Bathroom Main | - | |
| Bathroom Main | - | |
| Laundry Main | - | |
| 2nd Br Upper | 3.40 x 2.58 | W/O To Balcony |
| 3rd Br Upper | 3.40 x 2.58 | |
| Family Upper | 4.50 x 6.25 | W/O To Balcony |
| XXXXXXXX | XXX XX, XXXX |
XXXX XXX XXXX |
$XXX,XXX |
| XXX XX, XXXX |
XXXXXX XXX XXXX |
$XXX,XXX |
| XXXXXXXX XXXX | XXX XX, XXXX | $330,000 XXX XXXX |
| XXXXXXXX XXXXXX | XXX XX, XXXX | $349,000 XXX XXXX |

S Geiger Public School
Elementary: PublicAssiginack Public School
Elementary: PublicSt Mary Catholic School
Elementary: CatholicCharles C McLean Public School
Elementary: PublicCentral Manitoulin Public School
Elementary: PublicLittle Current Public School
Elementary: PublicÉcole secondaire Villa Française des Jeunes
Secondary: PublicNorth Shore Adolescent Education School
Secondary: PublicÉcole secondaire catholique Franco-Ouest
Secondary: CatholicElliot Lake Secondary School
Secondary: PublicManitoulin Secondary School
Secondary: PublicEspanola High School
Secondary: Public

