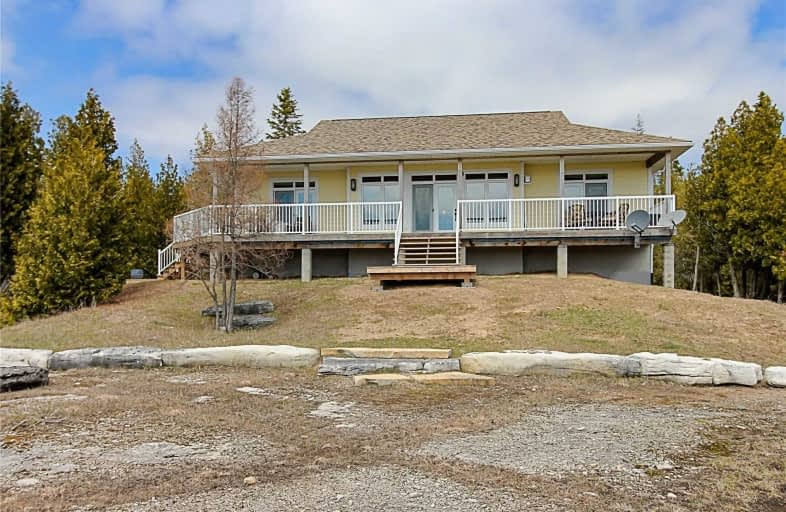Sold on Jun 24, 2020
Note: Property is not currently for sale or for rent.

-
Type: Detached
-
Style: 2-Storey
-
Size: 2500 sqft
-
Lot Size: 155 x 428 Feet
-
Age: 0-5 years
-
Taxes: $4,439 per year
-
Days on Site: 141 Days
-
Added: Feb 03, 2020 (4 months on market)
-
Updated:
-
Last Checked: 3 months ago
-
MLS®#: X4685775
-
Listed By: Stonemill realty inc., brokerage
Year Round Waterfront Home On South Shore Of Manitoulin On The Shores Of Lake Huron Where You Can See The Sun Rise & Set From Your Very Own Covered Veranda.Features Breath Taking Views To The Water,An Open Concept Great Room W/Cathedral Ceilings,Modern Kitchen W/Stainless Steel Appliances Perfect For Entertaining,Ensuite Bath,& Cozy Gas Fireplace.Property Itself Features Mature Trees, Approx.150 Ft Of Waterfront W/Flat Rocks That Gradually Slope To The Water.
Extras
Rental -Propane Tank Incl: Dishwasher, Dryer-Electric, Mw Range Hood Combo, Range-Electric, Refrigerator, Satelite Dish, Storage Shed, Washer, Water Treatment, Ceiling Fans, Chandelier, Light Fixtures
Property Details
Facts for 675 Lake Huron Drive, Central Manitoulin
Status
Days on Market: 141
Last Status: Sold
Sold Date: Jun 24, 2020
Closed Date: Jul 30, 2020
Expiry Date: Aug 03, 2020
Sold Price: $450,000
Unavailable Date: Jun 24, 2020
Input Date: Feb 06, 2020
Prior LSC: Listing with no contract changes
Property
Status: Sale
Property Type: Detached
Style: 2-Storey
Size (sq ft): 2500
Age: 0-5
Area: Central Manitoulin
Availability Date: Tba
Inside
Bedrooms: 2
Bathrooms: 2
Kitchens: 1
Rooms: 8
Den/Family Room: No
Air Conditioning: None
Fireplace: Yes
Washrooms: 2
Utilities
Electricity: Yes
Gas: No
Cable: Yes
Telephone: Yes
Building
Basement: Full
Basement 2: Part Fin
Heat Type: Forced Air
Heat Source: Propane
Exterior: Wood
Water Supply Type: Drilled Well
Water Supply: Well
Special Designation: Unknown
Parking
Driveway: Private
Garage Type: None
Covered Parking Spaces: 3
Total Parking Spaces: 3
Fees
Tax Year: 2019
Tax Legal Description: Campbell Con15 Lot16 Plan 31M198 Lot28 Parcel 2194
Taxes: $4,439
Highlights
Feature: Golf
Feature: Hospital
Feature: Lake Access
Feature: Park
Feature: Waterfront
Feature: Wooded/Treed
Land
Cross Street: Hwy551/The Sand Rd./
Municipality District: Central Manitoulin
Fronting On: North
Parcel Number: 471130071
Pool: None
Sewer: Septic
Lot Depth: 428 Feet
Lot Frontage: 155 Feet
Acres: .50-1.99
Zoning: Residential
Waterfront: Direct
Water Body Name: Huron
Water Body Type: Lake
Rooms
Room details for 675 Lake Huron Drive, Central Manitoulin
| Type | Dimensions | Description |
|---|---|---|
| Kitchen Main | 3.17 x 3.15 | |
| Living Main | 5.00 x 6.00 | |
| Dining Main | 3.17 x 2.95 | |
| Foyer Main | 1.36 x 4.57 | |
| Master Main | 4.50 x 4.70 | |
| 2nd Br Main | 3.20 x 3.70 | |
| Rec 2nd | - | |
| Other Lower | 7.40 x 11.00 | |
| Workshop Lower | 7.44 x 3.78 |
| XXXXXXXX | XXX XX, XXXX |
XXXX XXX XXXX |
$XXX,XXX |
| XXX XX, XXXX |
XXXXXX XXX XXXX |
$XXX,XXX | |
| XXXXXXXX | XXX XX, XXXX |
XXXXXXX XXX XXXX |
|
| XXX XX, XXXX |
XXXXXX XXX XXXX |
$XXX,XXX |
| XXXXXXXX XXXX | XXX XX, XXXX | $450,000 XXX XXXX |
| XXXXXXXX XXXXXX | XXX XX, XXXX | $469,000 XXX XXXX |
| XXXXXXXX XXXXXXX | XXX XX, XXXX | XXX XXXX |
| XXXXXXXX XXXXXX | XXX XX, XXXX | $474,900 XXX XXXX |

Rockhaven School for Exceptional
Elementary: PublicÉcole séparée Sainte-Anne
Elementary: CatholicAssiginack Public School
Elementary: PublicCharles C McLean Public School
Elementary: PublicCentral Manitoulin Public School
Elementary: PublicLittle Current Public School
Elementary: PublicÉcole secondaire Villa Française des Jeunes
Secondary: PublicNorth Shore Adolescent Education School
Secondary: PublicÉcole secondaire catholique Jeunesse-Nord
Secondary: CatholicW C Eaket Secondary School
Secondary: PublicElliot Lake Secondary School
Secondary: PublicManitoulin Secondary School
Secondary: Public

