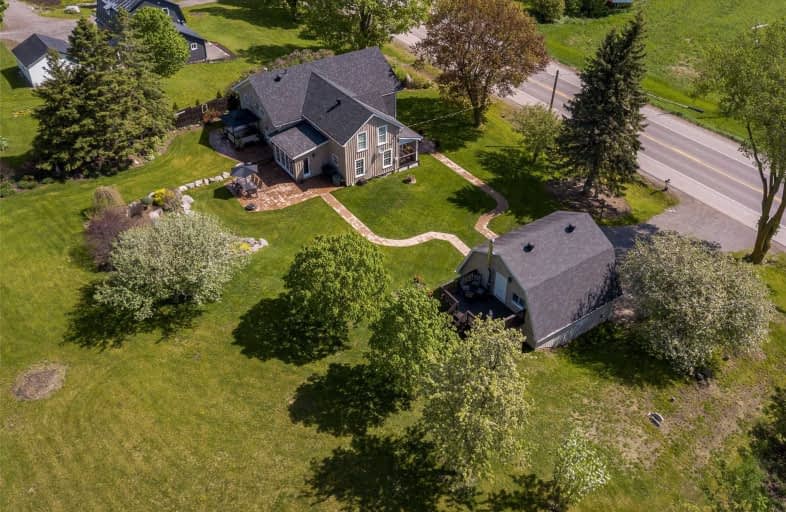Sold on Aug 23, 2019
Note: Property is not currently for sale or for rent.

-
Type: Detached
-
Style: 1 1/2 Storey
-
Size: 2500 sqft
-
Lot Size: 154.16 x 194.66 Feet
-
Age: 100+ years
-
Taxes: $3,152 per year
-
Days on Site: 81 Days
-
Added: Sep 07, 2019 (2 months on market)
-
Updated:
-
Last Checked: 3 months ago
-
MLS®#: X4471115
-
Listed By: Sotheby`s international realty canada, brokerage
C-1867 Limestone Church Renovated To Perfection! Exposed Beams, Soaring Ceilings, Deep Recessed Windows, Hardwood Floors, Sunroom, & Gourmet Kitchen With Stainless Appliances. Main Level Master Bed With Gas Fireplace And Walk-In Closet. Year-Round Sunroom/Dining Area Has Heated Floors & Garden Doors To The Custom Patio And Hot Tub Area. Guest Wing With 2 Beds And Separate Full Washroom. Upper Level Loft Bedroom With Deluxe Ensuite Bath - Current Use As Den.
Extras
Incl: Dishwasher, Microwave, Fridge, Stove, Central Vac, Hot Tub & Equipment, Washer & Dryer X 2, Wine Fridge. Excl: Upright Freezer In Basement, Beverage Fridge In Garage, Pool Table, Speakers In Sunroom, Tv's & Brackets, Hot Tub Steps.
Property Details
Facts for 10323 Ontario 62, Centre Hastings
Status
Days on Market: 81
Last Status: Sold
Sold Date: Aug 23, 2019
Closed Date: Dec 05, 2019
Expiry Date: Sep 30, 2019
Sold Price: $563,500
Unavailable Date: Aug 23, 2019
Input Date: Jun 03, 2019
Property
Status: Sale
Property Type: Detached
Style: 1 1/2 Storey
Size (sq ft): 2500
Age: 100+
Area: Centre Hastings
Availability Date: Tbd
Assessment Amount: $237,000
Assessment Year: 2019
Inside
Bedrooms: 4
Bathrooms: 2
Kitchens: 1
Rooms: 7
Den/Family Room: Yes
Air Conditioning: Central Air
Fireplace: Yes
Laundry Level: Main
Central Vacuum: Y
Washrooms: 2
Utilities
Electricity: Yes
Gas: Yes
Cable: No
Building
Basement: Part Bsmt
Basement 2: Unfinished
Heat Type: Forced Air
Heat Source: Gas
Exterior: Stone
Exterior: Wood
Water Supply Type: Drilled Well
Water Supply: Well
Special Designation: Unknown
Parking
Driveway: Private
Garage Spaces: 2
Garage Type: Detached
Covered Parking Spaces: 4
Total Parking Spaces: 6
Fees
Tax Year: 2018
Tax Legal Description: Pt.Lt2 Con 3 Huntingdon Pt 1-3 21R7524
Taxes: $3,152
Highlights
Feature: Sloping
Land
Cross Street: Ridge Road/Hwy 62
Municipality District: Centre Hastings
Fronting On: West
Parcel Number: 403170138
Pool: None
Sewer: Septic
Lot Depth: 194.66 Feet
Lot Frontage: 154.16 Feet
Acres: .50-1.99
Zoning: Rur Res
Additional Media
- Virtual Tour: http://tours.bizzimage.com/ub/138970/10323-highway-62-stirling-on-k0k-3e0
Rooms
Room details for 10323 Ontario 62, Centre Hastings
| Type | Dimensions | Description |
|---|---|---|
| Kitchen Main | 3.32 x 5.10 | Tile Floor, Granite Counter, Stainless Steel Appl |
| Sunroom Main | 4.69 x 3.18 | Heated Floor, W/O To Patio, Tile Floor |
| Living Main | 7.19 x 7.30 | Hardwood Floor, Beamed, Gas Fireplace |
| Master Main | 6.04 x 4.06 | W/I Closet, Beamed, Gas Fireplace |
| Br 2nd | 2.16 x 5.17 | |
| Br 2nd | 4.56 x 2.75 | Laminate |
| Bathroom 2nd | 2.65 x 2.30 | Vinyl Floor, 4 Pc Bath |
| Br 2nd | 5.12 x 4.28 | Beamed, Hardwood Floor, Gas Fireplace |
| Bathroom 2nd | 1.95 x 3.86 | Marble Floor, 4 Pc Bath, Marble Counter |
| XXXXXXXX | XXX XX, XXXX |
XXXX XXX XXXX |
$XXX,XXX |
| XXX XX, XXXX |
XXXXXX XXX XXXX |
$XXX,XXX |
| XXXXXXXX XXXX | XXX XX, XXXX | $563,500 XXX XXXX |
| XXXXXXXX XXXXXX | XXX XX, XXXX | $572,000 XXX XXXX |

Georges Vanier Catholic School
Elementary: CatholicFoxboro Public School
Elementary: PublicFrankford Public School
Elementary: PublicMadoc Public School
Elementary: PublicHarmony Public School
Elementary: PublicStirling Public School
Elementary: PublicSir James Whitney School for the Deaf
Secondary: ProvincialNicholson Catholic College
Secondary: CatholicCentre Hastings Secondary School
Secondary: PublicQuinte Secondary School
Secondary: PublicSt Theresa Catholic Secondary School
Secondary: CatholicCentennial Secondary School
Secondary: Public

