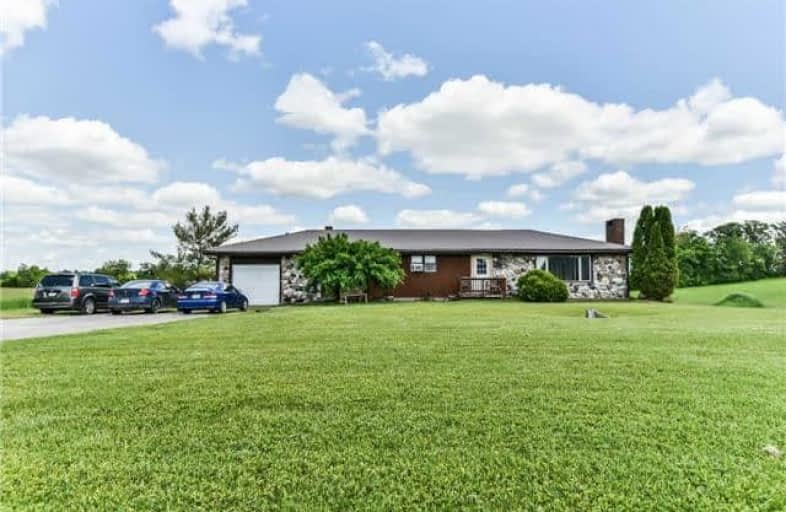
Georges Vanier Catholic School
Elementary: Catholic
20.32 km
Foxboro Public School
Elementary: Public
11.96 km
Frankford Public School
Elementary: Public
19.60 km
Madoc Public School
Elementary: Public
16.24 km
Harmony Public School
Elementary: Public
15.02 km
Stirling Public School
Elementary: Public
9.26 km
Sir James Whitney School for the Deaf
Secondary: Provincial
23.77 km
Nicholson Catholic College
Secondary: Catholic
22.43 km
Centre Hastings Secondary School
Secondary: Public
16.38 km
Quinte Secondary School
Secondary: Public
21.42 km
St Theresa Catholic Secondary School
Secondary: Catholic
20.17 km
Centennial Secondary School
Secondary: Public
23.09 km


