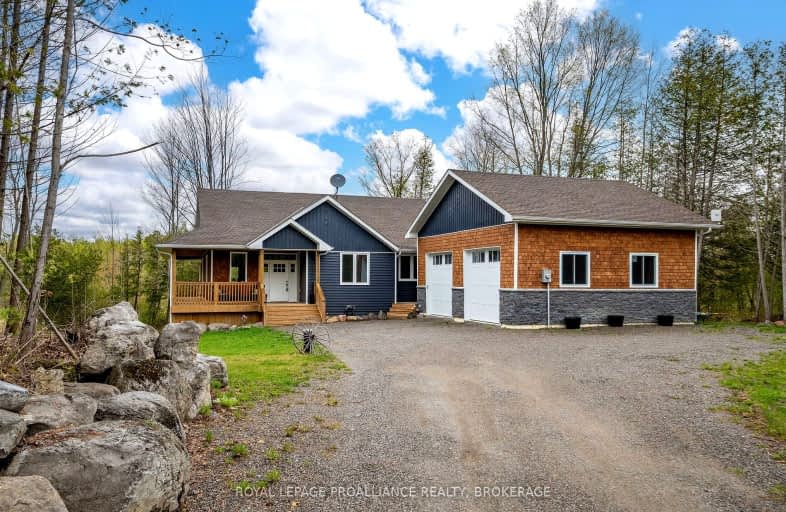Car-Dependent
- Almost all errands require a car.
0
/100
Somewhat Bikeable
- Most errands require a car.
32
/100

St Mary Catholic School
Elementary: Catholic
15.71 km
St Carthagh Catholic School
Elementary: Catholic
8.61 km
Foxboro Public School
Elementary: Public
18.12 km
Tweed Elementary School
Elementary: Public
8.19 km
Madoc Public School
Elementary: Public
13.83 km
Harmony Public School
Elementary: Public
18.64 km
Nicholson Catholic College
Secondary: Catholic
26.66 km
Centre Hastings Secondary School
Secondary: Public
13.80 km
Quinte Secondary School
Secondary: Public
25.93 km
Moira Secondary School
Secondary: Public
25.74 km
St Theresa Catholic Secondary School
Secondary: Catholic
24.22 km
Centennial Secondary School
Secondary: Public
28.10 km
-
Tweed Playground
River St (River & Mary), Tweed ON 8.59km -
Centre Hastings Family Park
Hwy 62 (Highway 62 & Seymour), Madoc ON 13.62km -
Madoc Public School Playground
32 Baldwin St, Madoc ON 13.93km
-
CIBC
256 Victoria St N, Tweed ON K0K 3J0 8.6km -
BMO Bank of Montreal
225 Victoria St N, Tweed ON K0K 3J0 8.6km -
TD Bank Financial Group
18 St Lawrence St W, Madoc ON K0K 2K0 14.07km


