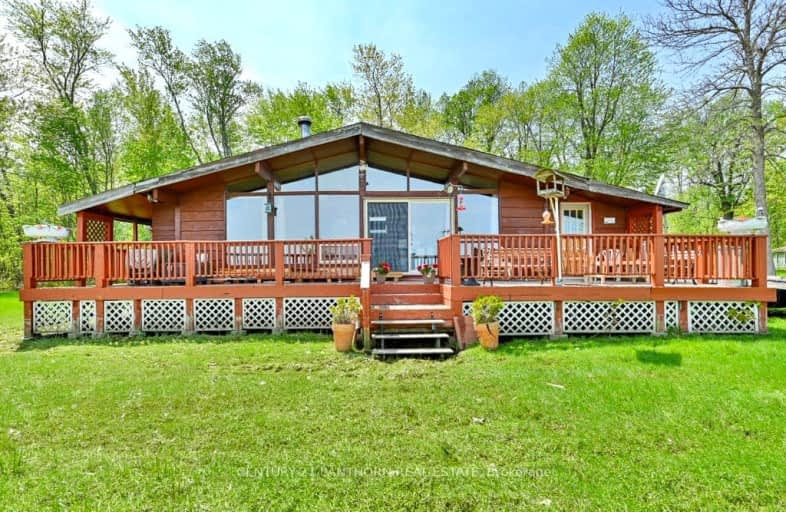Car-Dependent
- Almost all errands require a car.
0
/100
Somewhat Bikeable
- Most errands require a car.
25
/100

Madoc Township Public School
Elementary: Public
9.03 km
Marmora Senior Public School
Elementary: Public
13.75 km
Sacred Heart Catholic School
Elementary: Catholic
14.29 km
St Carthagh Catholic School
Elementary: Catholic
14.41 km
Tweed Elementary School
Elementary: Public
14.29 km
Madoc Public School
Elementary: Public
3.57 km
Nicholson Catholic College
Secondary: Catholic
35.71 km
Centre Hastings Secondary School
Secondary: Public
3.80 km
Quinte Secondary School
Secondary: Public
34.74 km
Moira Secondary School
Secondary: Public
35.59 km
St Theresa Catholic Secondary School
Secondary: Catholic
33.37 km
Centennial Secondary School
Secondary: Public
36.52 km
-
Centre Hastings Family Park
Hwy 62 (Highway 62 & Seymour), Madoc ON 3.18km -
Madoc Public School Playground
32 Baldwin St, Madoc ON 3.59km -
Marmora Memorial Park
9 Matthew St, Marmora ON 14.72km
-
TD Bank Financial Group
18 St Lawrence St W, Madoc ON K0K 2K0 3.57km -
TD Bank Financial Group
114 Bonjour Blvd, Madoc ON K0K 2K0 4.01km -
TD Bank Financial Group
18 St Lawrence St W, Madoc ON K0K 2K0 9.28km



