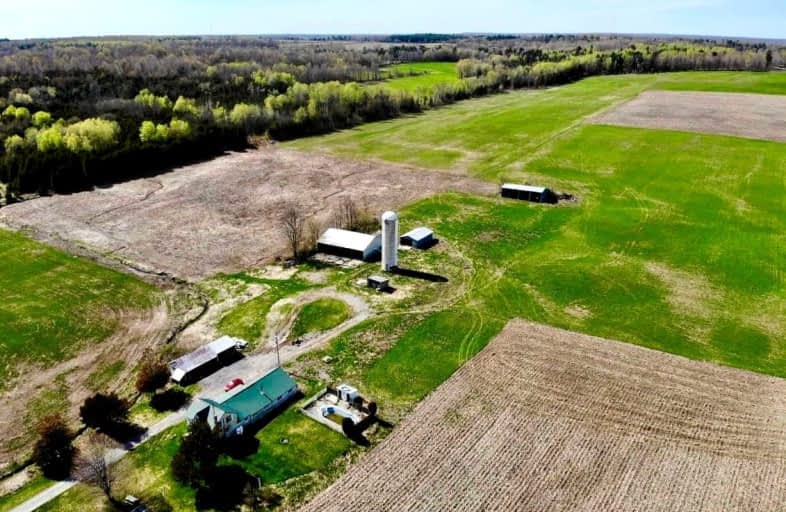Car-Dependent
- Almost all errands require a car.
0
/100
Somewhat Bikeable
- Almost all errands require a car.
24
/100

St Carthagh Catholic School
Elementary: Catholic
14.45 km
Foxboro Public School
Elementary: Public
12.53 km
Tweed Elementary School
Elementary: Public
14.04 km
Madoc Public School
Elementary: Public
16.36 km
Harmony Public School
Elementary: Public
13.84 km
Stirling Public School
Elementary: Public
14.22 km
Nicholson Catholic College
Secondary: Catholic
21.88 km
Centre Hastings Secondary School
Secondary: Public
16.41 km
Quinte Secondary School
Secondary: Public
21.03 km
Moira Secondary School
Secondary: Public
21.35 km
St Theresa Catholic Secondary School
Secondary: Catholic
19.45 km
Centennial Secondary School
Secondary: Public
23.08 km
-
Old Madoc Road Dog Walk
OLD MADOC Rd (Old Madoc & Zion), Ontario 9.83km -
Henry Street Park
Henry St (btw George & Elizabeth), Stirling ON 13.77km -
Dog Park
Station St (Loyalist County Hiking and Snowmobile Trail), Stirling ON K0K 3E0 13.83km
-
TD Bank Financial Group
44 North St, Stirling ON K0K 3E0 13.71km -
TD Canada Trust ATM
Uni-2500 Blvd de l'Universite, Stirling ON J1K 2R1 13.72km -
BMO Bank of Montreal
7 Front St, Stirling ON K0K 3E0 13.74km


