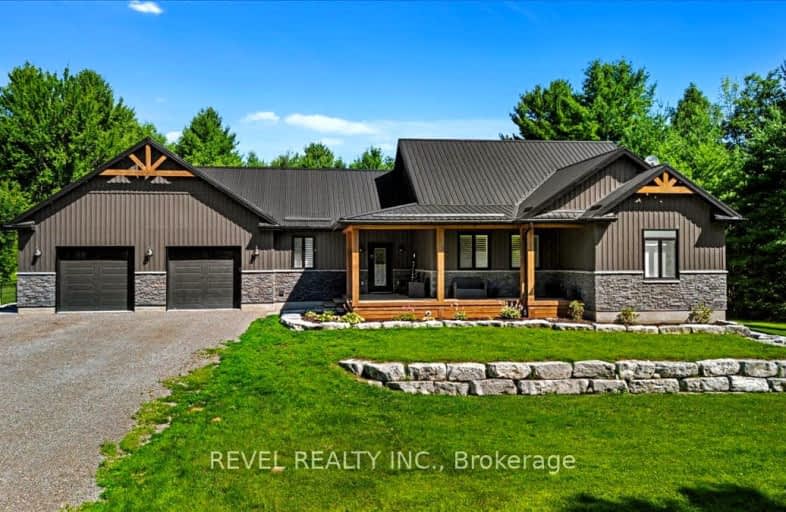Car-Dependent
- Almost all errands require a car.
0
/100
Somewhat Bikeable
- Most errands require a car.
25
/100

Madoc Township Public School
Elementary: Public
9.05 km
Earl Prentice Public School
Elementary: Public
13.73 km
Marmora Senior Public School
Elementary: Public
12.86 km
Sacred Heart Catholic School
Elementary: Catholic
13.40 km
Madoc Public School
Elementary: Public
4.14 km
Stirling Public School
Elementary: Public
20.93 km
Nicholson Catholic College
Secondary: Catholic
36.02 km
Campbellford District High School
Secondary: Public
29.33 km
Centre Hastings Secondary School
Secondary: Public
4.37 km
Quinte Secondary School
Secondary: Public
35.03 km
St Theresa Catholic Secondary School
Secondary: Catholic
33.69 km
Centennial Secondary School
Secondary: Public
36.78 km
-
Centre Hastings Family Park
Hwy 62 (Highway 62 & Seymour), Madoc ON 3.77km -
Madoc Playground
Durham St S, Madoc ON 4.05km -
Madoc Public School Playground
32 Baldwin St, Madoc ON 4.12km
-
TD Bank Financial Group
18 St Lawrence St W, Madoc ON K0K 2K0 4.08km -
TD Canada Trust Branch and ATM
18 St Lawrence St W, Madoc ON K0K 2K0 4.09km -
TD Bank Financial Group
114 Bonjour Blvd, Madoc ON K0K 2K0 4.32km


