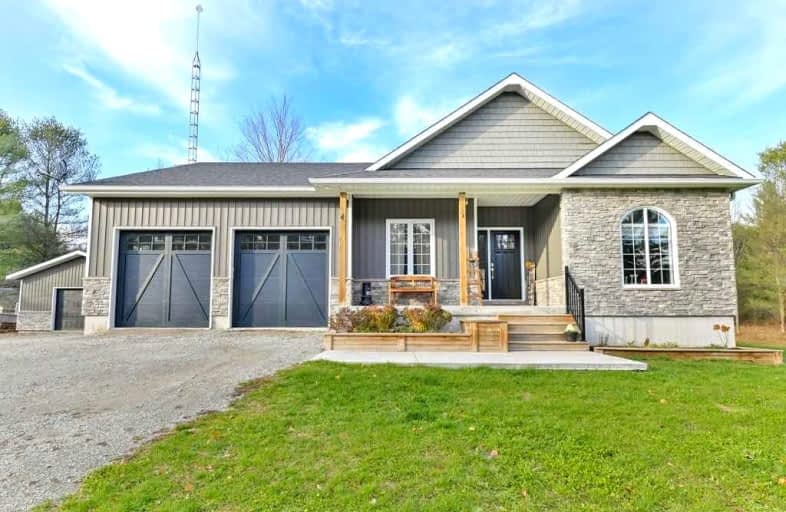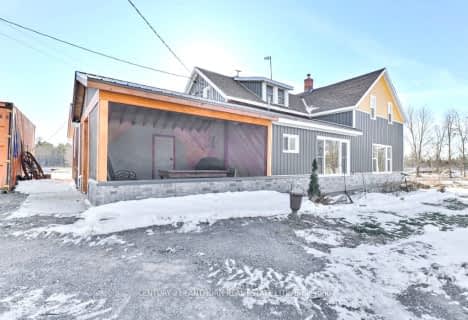Sold on Feb 15, 2023
Note: Property is not currently for sale or for rent.

-
Type: Detached
-
Style: Bungalow
-
Lot Size: 250 x 435 Feet
-
Age: No Data
-
Taxes: $5,001 per year
-
Days on Site: 152 Days
-
Added: Sep 16, 2022 (5 months on market)
-
Updated:
-
Last Checked: 3 months ago
-
MLS®#: X5767695
-
Listed By: The wooden duck real estate brokerage inc., brokerage
This Stunning 2+2 Bedroom 3 Bathroom Custom Home Is Available To Call Your Own. This Home Was Well Thought Out With Great Flow. Enter Through The Attached Double Car Garage Into The Mudroom With A Spacious Closet. The Open Concept Kitchen/ Dining Room /Living Room Is Gorgeous With Custom Cabinetry And A Beautiful Stone Propane Fireplace. Don't Miss The Pantry For Extra Kitchen Storage. The Primary Bedroom Includes A Walk In Closet And A 5 Piece Ensuite Bathroom. The Main Floor Also Offers A Second Bedroom, A Den/Office, A 4 Piece Bathroom And Main Floor Laundry. Walk Out To Your Own Covered Deck That Includes A Hot Tub For Those Cool Nights. Continue On To The Fully Finished Basement With Ample Storage, Two Bedrooms And A Three Piece Bathroom. The Large Open Rec Room Includes A Custom Bar For Entertaining Friends And Family. In Addition To All Of This; There Is A Detached Garage Perfect For Outdoor Storage Or A Workshop. This Home Was Beautifully Designed, They Didn't Miss A Detail!
Extras
Carbon Monoxide Detector, Dishwasher, Garage Door Opener, Hot Tub, Refrigerator, Stove, Washer
Property Details
Facts for 154 Centre Road, Centre Hastings
Status
Days on Market: 152
Last Status: Sold
Sold Date: Feb 15, 2023
Closed Date: Apr 28, 2023
Expiry Date: Mar 01, 2023
Sold Price: $820,000
Unavailable Date: Feb 15, 2023
Input Date: Sep 19, 2022
Property
Status: Sale
Property Type: Detached
Style: Bungalow
Area: Centre Hastings
Availability Date: Flexible
Inside
Bedrooms: 2
Bedrooms Plus: 2
Bathrooms: 3
Kitchens: 1
Rooms: 9
Den/Family Room: Yes
Air Conditioning: Central Air
Fireplace: Yes
Laundry Level: Main
Washrooms: 3
Utilities
Electricity: Yes
Telephone: Available
Building
Basement: Finished
Basement 2: Full
Heat Type: Forced Air
Heat Source: Propane
Exterior: Stone
Exterior: Vinyl Siding
Water Supply: Well
Special Designation: Unknown
Parking
Driveway: Pvt Double
Garage Spaces: 2
Garage Type: Attached
Covered Parking Spaces: 10
Total Parking Spaces: 12
Fees
Tax Year: 2021
Tax Legal Description: Pt Lt 6 Con 14 Huntingdon, Pt 1 21R22944; Centre H
Taxes: $5,001
Highlights
Feature: Golf
Feature: Library
Feature: Park
Feature: Place Of Worship
Feature: School
Land
Cross Street: Lahey Rd
Municipality District: Centre Hastings
Fronting On: North
Parcel Number: 403080177
Pool: None
Sewer: Septic
Lot Depth: 435 Feet
Lot Frontage: 250 Feet
Acres: 2-4.99
Zoning: Rr
Rooms
Room details for 154 Centre Road, Centre Hastings
| Type | Dimensions | Description |
|---|---|---|
| Kitchen Main | 3.20 x 4.09 | Open Concept |
| Dining Main | 3.63 x 3.68 | Open Concept |
| Living Main | 5.38 x 5.38 | Fireplace, W/O To Deck |
| Prim Bdrm Main | 3.71 x 5.36 | Ensuite Bath, W/I Closet |
| Bathroom Main | - | 5 Pc Ensuite |
| 2nd Br Main | 3.28 x 3.61 | |
| Sitting Main | 3.05 x 3.71 | |
| Bathroom Main | - | 4 Pc Bath |
| Family Bsmt | 5.16 x 9.02 | Fireplace |
| 3rd Br Bsmt | 2.72 x 5.26 | |
| 4th Br Bsmt | 3.38 x 3.61 | |
| Bathroom Bsmt | - | 3 Pc Bath |
| XXXXXXXX | XXX XX, XXXX |
XXXX XXX XXXX |
$XXX,XXX |
| XXX XX, XXXX |
XXXXXX XXX XXXX |
$XXX,XXX | |
| XXXXXXXX | XXX XX, XXXX |
XXXXXXX XXX XXXX |
|
| XXX XX, XXXX |
XXXXXX XXX XXXX |
$XXX,XXX |
| XXXXXXXX XXXX | XXX XX, XXXX | $820,000 XXX XXXX |
| XXXXXXXX XXXXXX | XXX XX, XXXX | $850,000 XXX XXXX |
| XXXXXXXX XXXXXXX | XXX XX, XXXX | XXX XXXX |
| XXXXXXXX XXXXXX | XXX XX, XXXX | $850,000 XXX XXXX |

Madoc Township Public School
Elementary: PublicEarl Prentice Public School
Elementary: PublicMarmora Senior Public School
Elementary: PublicSacred Heart Catholic School
Elementary: CatholicMadoc Public School
Elementary: PublicStirling Public School
Elementary: PublicNicholson Catholic College
Secondary: CatholicCampbellford District High School
Secondary: PublicCentre Hastings Secondary School
Secondary: PublicQuinte Secondary School
Secondary: PublicSt Theresa Catholic Secondary School
Secondary: CatholicCentennial Secondary School
Secondary: Public- 2 bath
- 4 bed
- 1100 sqft



