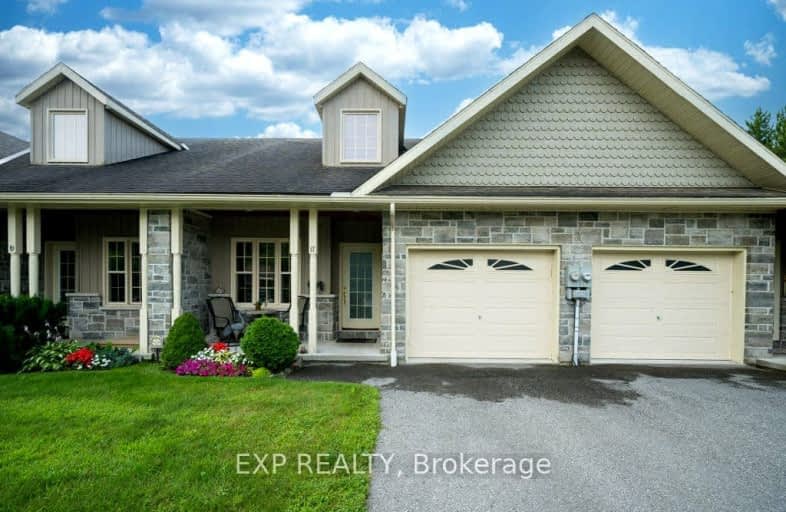Car-Dependent
- Some errands can be accomplished on foot.
50
/100
Somewhat Bikeable
- Most errands require a car.
32
/100

Madoc Township Public School
Elementary: Public
6.74 km
Marmora Senior Public School
Elementary: Public
16.17 km
Sacred Heart Catholic School
Elementary: Catholic
16.85 km
St Carthagh Catholic School
Elementary: Catholic
12.27 km
Tweed Elementary School
Elementary: Public
12.24 km
Madoc Public School
Elementary: Public
0.30 km
Nicholson Catholic College
Secondary: Catholic
37.69 km
Centre Hastings Secondary School
Secondary: Public
0.36 km
Quinte Secondary School
Secondary: Public
36.77 km
Moira Secondary School
Secondary: Public
37.36 km
St Theresa Catholic Secondary School
Secondary: Catholic
35.30 km
Centennial Secondary School
Secondary: Public
38.66 km


