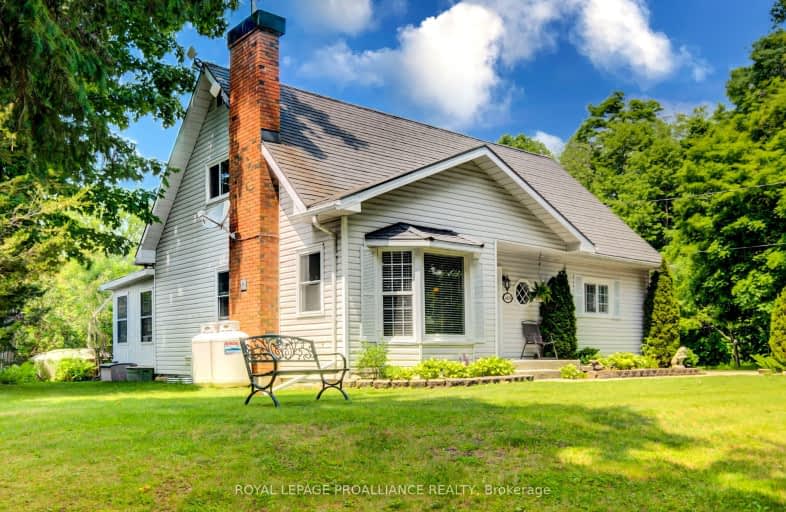
Video Tour
Car-Dependent
- Almost all errands require a car.
0
/100
Somewhat Bikeable
- Most errands require a car.
26
/100

Georges Vanier Catholic School
Elementary: Catholic
18.45 km
Foxboro Public School
Elementary: Public
10.21 km
Park Dale Public School
Elementary: Public
19.13 km
Madoc Public School
Elementary: Public
17.64 km
Harmony Public School
Elementary: Public
12.83 km
Stirling Public School
Elementary: Public
9.91 km
Nicholson Catholic College
Secondary: Catholic
20.49 km
Centre Hastings Secondary School
Secondary: Public
17.75 km
Quinte Secondary School
Secondary: Public
19.51 km
Moira Secondary School
Secondary: Public
20.46 km
St Theresa Catholic Secondary School
Secondary: Catholic
18.16 km
Centennial Secondary School
Secondary: Public
21.31 km
-
Dog Park
Station St (Loyalist County Hiking and Snowmobile Trail), Stirling ON K0K 3E0 9.51km -
Henry Street Park
Henry St (btw George & Elizabeth), Stirling ON 9.47km -
Thurlow Dog Park
Farnham Rd, Belleville ON 16.11km
-
TD Bank Financial Group
44 North St, Stirling ON K0K 3E0 9.4km -
TD Canada Trust ATM
44 North St, Stirling ON K0K 3E0 9.4km -
BMO Bank of Montreal
7 Front St, Stirling ON K0K 3E0 9.43km



