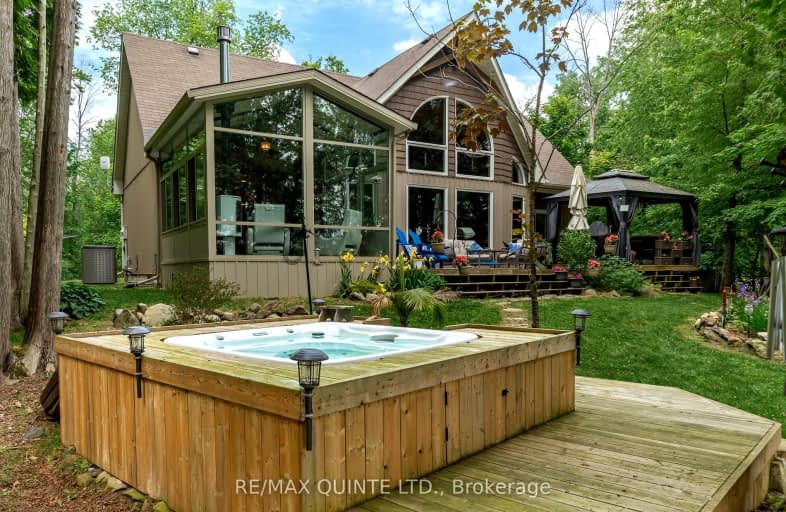Car-Dependent
- Almost all errands require a car.
0
/100
Somewhat Bikeable
- Almost all errands require a car.
20
/100

Madoc Township Public School
Elementary: Public
8.53 km
St Carthagh Catholic School
Elementary: Catholic
8.70 km
Foxboro Public School
Elementary: Public
27.62 km
Tweed Elementary School
Elementary: Public
8.71 km
Madoc Public School
Elementary: Public
3.91 km
Stirling Public School
Elementary: Public
25.48 km
Nicholson Catholic College
Secondary: Catholic
37.29 km
Centre Hastings Secondary School
Secondary: Public
3.71 km
Quinte Secondary School
Secondary: Public
36.43 km
Moira Secondary School
Secondary: Public
36.70 km
St Theresa Catholic Secondary School
Secondary: Catholic
34.85 km
Centennial Secondary School
Secondary: Public
38.45 km
-
Madoc Public School Playground
32 Baldwin St, Madoc ON 3.99km -
Centre Hastings Family Park
Hwy 62 (Highway 62 & Seymour), Madoc ON 4.06km -
Madoc Playground
Durham St S, Madoc ON 4.08km
-
TD Canada Trust Branch and ATM
18 St Lawrence St W, Madoc ON K0K 2K0 4.12km -
TD Bank Financial Group
18 St Lawrence St W, Madoc ON K0K 2K0 4.13km -
TD Bank Financial Group
114 Bonjour Blvd, Madoc ON K0K 2K0 4.88km


