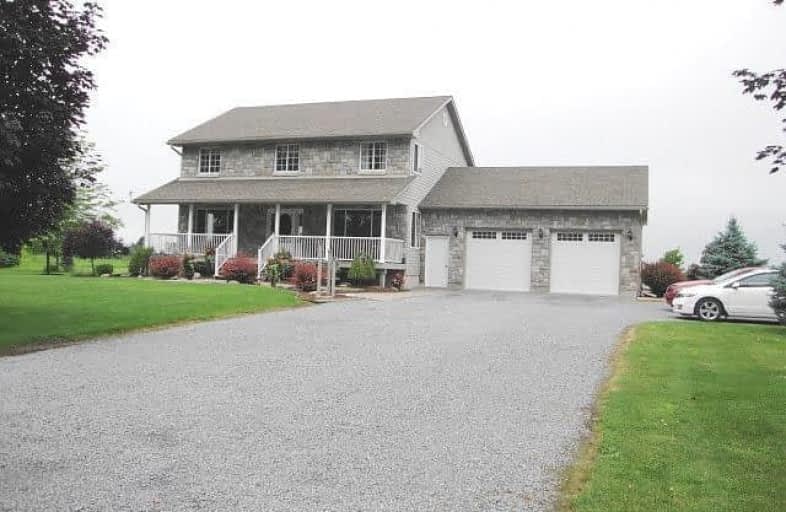Sold on Jul 27, 2017
Note: Property is not currently for sale or for rent.

-
Type: Detached
-
Style: 2-Storey
-
Size: 1500 sqft
-
Lot Size: 2.18 x 0 Acres
-
Age: 6-15 years
-
Taxes: $3,536 per year
-
Days on Site: 12 Days
-
Added: Sep 07, 2019 (1 week on market)
-
Updated:
-
Last Checked: 3 months ago
-
MLS®#: X3874132
-
Listed By: Re/max first realty ltd., brokerage
I'll Take It! Will Be The First Words You'll Say When You See This Immaculate Home! Spotless Inside & Out! Custom Built Home In 2006, Stone Front. Beautifully Manicured 2.18Acre Country Setting. Lrg Covered Deck On Both Front & Back For Entertaining. Gorgeous Kit W/Island, Open To Dr & Lr Area; Hdwd & Ceramics Floors, No Carpet. Main Flr Br/Office, 2 Brs Up W/W/I Closets. Nice 4Pc Bath W/Soaker Tub & Sep Shower. Lower Level Fin 4th Bdrm, Exercise Rm, 3Pc Bath
Extras
& Rec Rm. Att Gar, Insul & Dry Walled. Great Location, 15Mins To Belleville, 5Mins To Stirling. Incl: Fridge,Stove,Micro,Dishwasher,Washer,Dryer,Bar Fridge, Wine Cellar, All Light Fixtures, Garage Door Openers,Blinds
Property Details
Facts for 57 Sills Road, Centre Hastings
Status
Days on Market: 12
Last Status: Sold
Sold Date: Jul 27, 2017
Closed Date: Sep 08, 2017
Expiry Date: Jan 15, 2018
Sold Price: $455,000
Unavailable Date: Jul 27, 2017
Input Date: Jul 17, 2017
Property
Status: Sale
Property Type: Detached
Style: 2-Storey
Size (sq ft): 1500
Age: 6-15
Area: Centre Hastings
Availability Date: 90 Days/Tba
Inside
Bedrooms: 3
Bedrooms Plus: 1
Bathrooms: 3
Kitchens: 1
Rooms: 6
Den/Family Room: No
Air Conditioning: Central Air
Fireplace: No
Laundry Level: Main
Washrooms: 3
Building
Basement: Finished
Basement 2: Full
Heat Type: Forced Air
Heat Source: Propane
Exterior: Stone
Exterior: Vinyl Siding
Water Supply Type: Drilled Well
Water Supply: Well
Special Designation: Unknown
Other Structures: Garden Shed
Parking
Driveway: Pvt Double
Garage Spaces: 2
Garage Type: Attached
Covered Parking Spaces: 6
Total Parking Spaces: 8
Fees
Tax Year: 2016
Tax Legal Description: C4 Ptl1 Rp21R21395 Pt1
Taxes: $3,536
Land
Cross Street: Hwy 62/Sills Rd
Municipality District: Centre Hastings
Fronting On: North
Parcel Number: 403130130
Pool: None
Sewer: Septic
Lot Frontage: 2.18 Acres
Lot Irregularities: Lot Front 308'
Acres: 2-4.99
Rooms
Room details for 57 Sills Road, Centre Hastings
| Type | Dimensions | Description |
|---|---|---|
| Kitchen Main | 3.65 x 6.67 | Eat-In Kitchen, W/O To Deck |
| Living Main | 5.21 x 5.60 | Hardwood Floor |
| Br Main | 4.14 x 3.71 | Closet, Hardwood Floor |
| Laundry Main | 2.16 x 1.76 | Ceramic Floor |
| Master 2nd | 3.04 x 5.21 | Hardwood Floor, W/I Closet |
| Br 2nd | 4.11 x 3.96 | Hardwood Floor, W/I Closet |
| Br Lower | 3.93 x 3.53 | Laminate, Closet |
| Rec Lower | 5.45 x 5.45 | Laminate |
| Utility Lower | 3.41 x 2.80 |
| XXXXXXXX | XXX XX, XXXX |
XXXX XXX XXXX |
$XXX,XXX |
| XXX XX, XXXX |
XXXXXX XXX XXXX |
$XXX,XXX |
| XXXXXXXX XXXX | XXX XX, XXXX | $455,000 XXX XXXX |
| XXXXXXXX XXXXXX | XXX XX, XXXX | $449,900 XXX XXXX |

Georges Vanier Catholic School
Elementary: CatholicFoxboro Public School
Elementary: PublicFrankford Public School
Elementary: PublicMadoc Public School
Elementary: PublicHarmony Public School
Elementary: PublicStirling Public School
Elementary: PublicSir James Whitney School for the Deaf
Secondary: ProvincialNicholson Catholic College
Secondary: CatholicCentre Hastings Secondary School
Secondary: PublicQuinte Secondary School
Secondary: PublicSt Theresa Catholic Secondary School
Secondary: CatholicCentennial Secondary School
Secondary: Public

