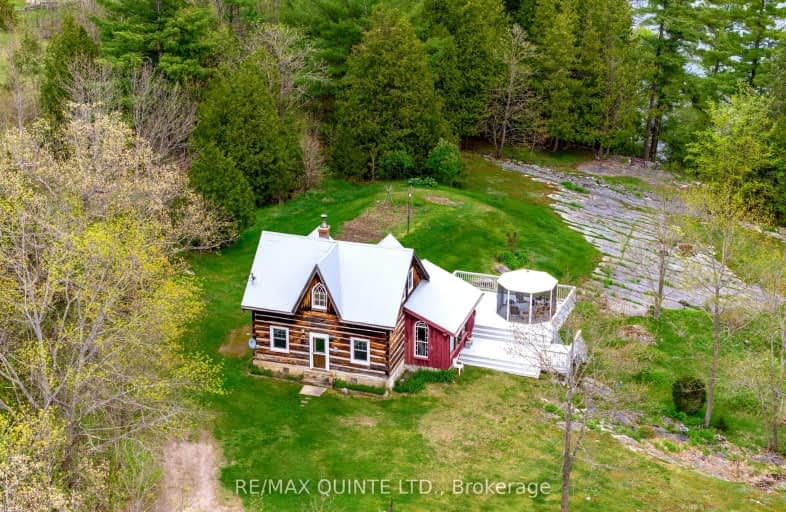
3D Walkthrough
Car-Dependent
- Almost all errands require a car.
0
/100
Somewhat Bikeable
- Almost all errands require a car.
3
/100

Madoc Township Public School
Elementary: Public
10.29 km
Earl Prentice Public School
Elementary: Public
14.04 km
Marmora Senior Public School
Elementary: Public
13.19 km
Sacred Heart Catholic School
Elementary: Catholic
13.64 km
Madoc Public School
Elementary: Public
4.97 km
Stirling Public School
Elementary: Public
19.71 km
Nicholson Catholic College
Secondary: Catholic
34.75 km
Campbellford District High School
Secondary: Public
28.65 km
Centre Hastings Secondary School
Secondary: Public
5.19 km
Quinte Secondary School
Secondary: Public
33.76 km
St Theresa Catholic Secondary School
Secondary: Catholic
32.43 km
Centennial Secondary School
Secondary: Public
35.50 km
-
Centre Hastings Family Park
Hwy 62 (Highway 62 & Seymour), Madoc ON 4.57km -
Madoc Playground
Durham St S, Madoc ON 4.92km -
Madoc Public School Playground
32 Baldwin St, Madoc ON 4.99km
-
TD Canada Trust Branch and ATM
18 St Lawrence St W, Madoc ON K0K 2K0 4.97km -
TD Bank Financial Group
18 St Lawrence St W, Madoc ON K0K 2K0 4.97km -
TD Bank Financial Group
114 Bonjour Blvd, Madoc ON K0K 2K0 5.38km

