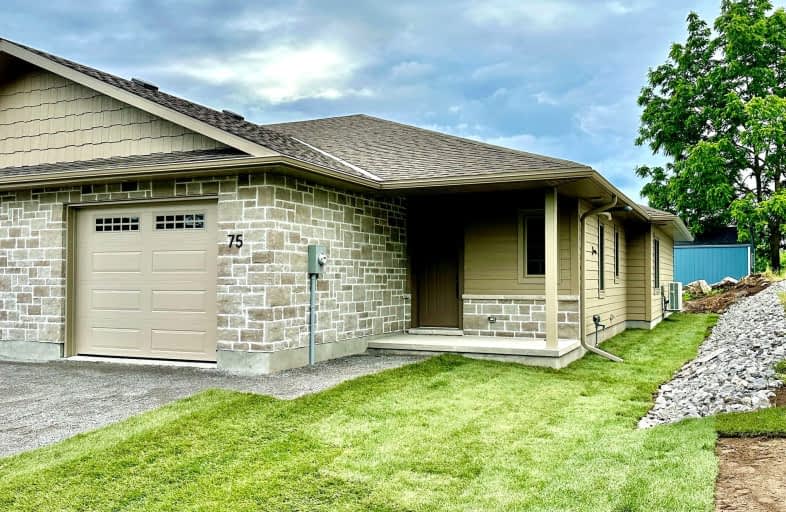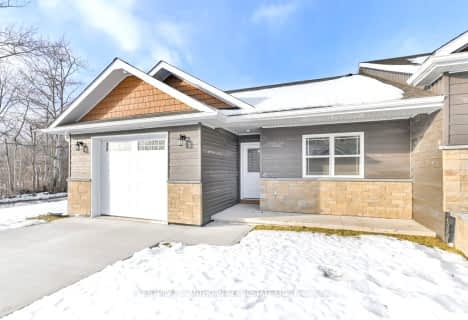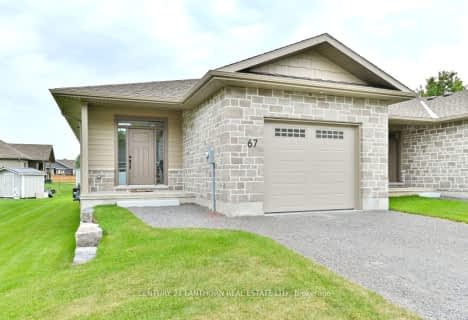Car-Dependent
- Most errands require a car.
Somewhat Bikeable
- Most errands require a car.

Madoc Township Public School
Elementary: PublicMarmora Senior Public School
Elementary: PublicSacred Heart Catholic School
Elementary: CatholicSt Carthagh Catholic School
Elementary: CatholicTweed Elementary School
Elementary: PublicMadoc Public School
Elementary: PublicNicholson Catholic College
Secondary: CatholicCentre Hastings Secondary School
Secondary: PublicQuinte Secondary School
Secondary: PublicMoira Secondary School
Secondary: PublicSt Theresa Catholic Secondary School
Secondary: CatholicCentennial Secondary School
Secondary: Public-
Centre Hastings Family Park
Hwy 62 (Highway 62 & Seymour), Madoc ON 0.38km -
Madoc Playground
Durham St S, Madoc ON 0.74km -
Madoc Public School Playground
32 Baldwin St, Madoc ON 0.79km
-
TD Canada Trust Branch and ATM
18 St Lawrence St W, Madoc ON K0K 2K0 0.81km -
TD Bank Financial Group
18 St Lawrence St W, Madoc ON K0K 2K0 0.8km -
TD Bank Financial Group
114 Bonjour Blvd, Madoc ON K0K 2K0 1.62km
- 2 bath
- 2 bed
- 1100 sqft
73 Seymour Street West, Centre Hastings, Ontario • K0K 2K0 • Centre Hastings
- 2 bath
- 2 bed
- 1100 sqft
71 Seymour Street West, Centre Hastings, Ontario • K0K 2K0 • Centre Hastings
- 2 bath
- 2 bed
- 1100 sqft
69 Seymour Street West, Centre Hastings, Ontario • K0K 2K0 • Centre Hastings
- 2 bath
- 2 bed
67 Seymour Street West, Centre Hastings, Ontario • K0K 2K0 • Centre Hastings










