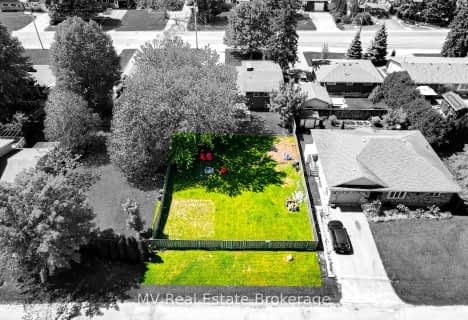
Victoria Terrace Public School
Elementary: Public
1.59 km
St Mary Catholic School
Elementary: Catholic
3.25 km
James McQueen Public School
Elementary: Public
1.41 km
St JosephCatholic School
Elementary: Catholic
0.93 km
Elora Public School
Elementary: Public
2.99 km
J Douglas Hogarth Public School
Elementary: Public
2.65 km
St John Bosco Catholic School
Secondary: Catholic
21.99 km
Our Lady of Lourdes Catholic School
Secondary: Catholic
20.84 km
Centre Wellington District High School
Secondary: Public
3.49 km
Elmira District Secondary School
Secondary: Public
18.49 km
Guelph Collegiate and Vocational Institute
Secondary: Public
21.71 km
John F Ross Collegiate and Vocational Institute
Secondary: Public
20.48 km

