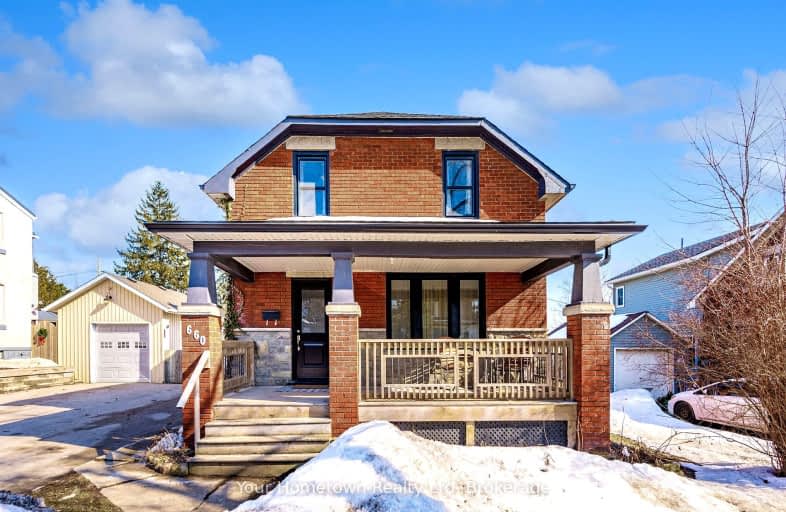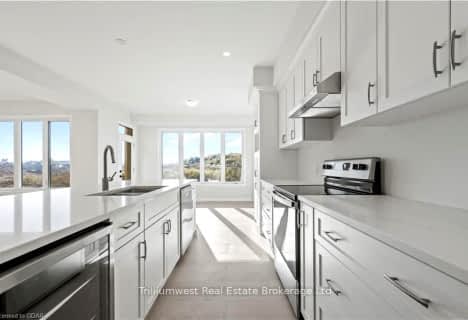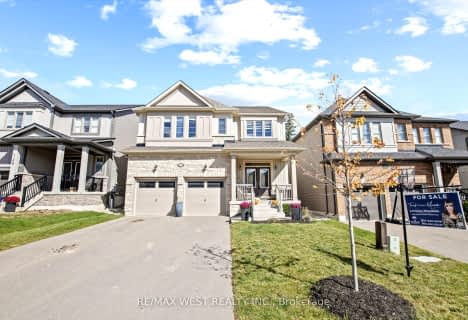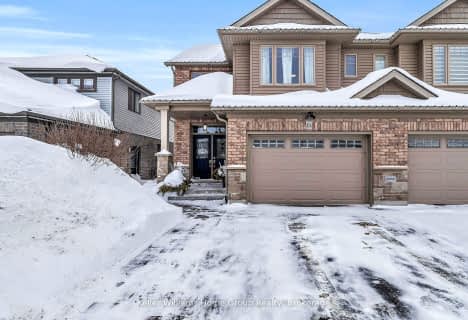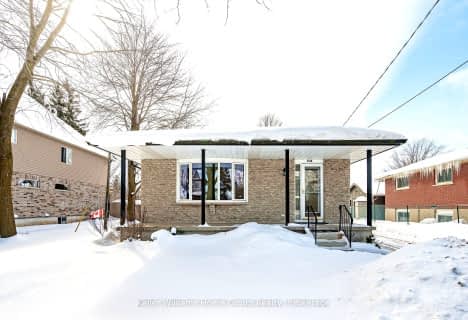Somewhat Walkable
- Some errands can be accomplished on foot.
Somewhat Bikeable
- Most errands require a car.

Victoria Terrace Public School
Elementary: PublicJames McQueen Public School
Elementary: PublicJohn Black Public School
Elementary: PublicSt JosephCatholic School
Elementary: CatholicElora Public School
Elementary: PublicJ Douglas Hogarth Public School
Elementary: PublicSt John Bosco Catholic School
Secondary: CatholicOur Lady of Lourdes Catholic School
Secondary: CatholicSt James Catholic School
Secondary: CatholicCentre Wellington District High School
Secondary: PublicGuelph Collegiate and Vocational Institute
Secondary: PublicJohn F Ross Collegiate and Vocational Institute
Secondary: Public-
Templin Gardens
Fergus ON 0.89km -
Elora splash pad
Elora ON 4km -
O'brian Park
Elora ON 4.09km
-
TD Canada Trust ATM
192 Geddes St, Elora ON N0B 1S0 4.13km -
CIBC
9 Woodlawn Rd W, Guelph ON N1H 1G8 17.05km -
Cibc ATM
485 Silvercreek Pky N (Woodlawn Rd.), Guelph ON N1H 7K5 17.75km
- 3 bath
- 3 bed
- 1500 sqft
30 Povey Road Drive, Centre Wellington, Ontario • N1M 0J5 • Fergus
- 3 bath
- 3 bed
- 2000 sqft
94 Cutting Drive, Centre Wellington, Ontario • N0B 1S0 • Elora/Salem
