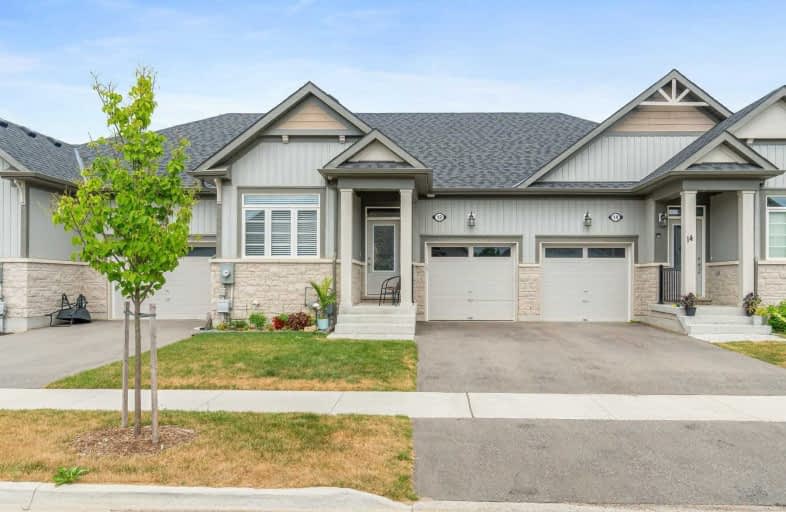
Victoria Terrace Public School
Elementary: Public
0.84 km
James McQueen Public School
Elementary: Public
1.72 km
John Black Public School
Elementary: Public
0.99 km
St JosephCatholic School
Elementary: Catholic
1.29 km
Elora Public School
Elementary: Public
5.01 km
J Douglas Hogarth Public School
Elementary: Public
1.72 km
St John Bosco Catholic School
Secondary: Catholic
21.75 km
Our Lady of Lourdes Catholic School
Secondary: Catholic
20.69 km
St James Catholic School
Secondary: Catholic
20.84 km
Centre Wellington District High School
Secondary: Public
2.22 km
Guelph Collegiate and Vocational Institute
Secondary: Public
21.52 km
John F Ross Collegiate and Vocational Institute
Secondary: Public
20.09 km




