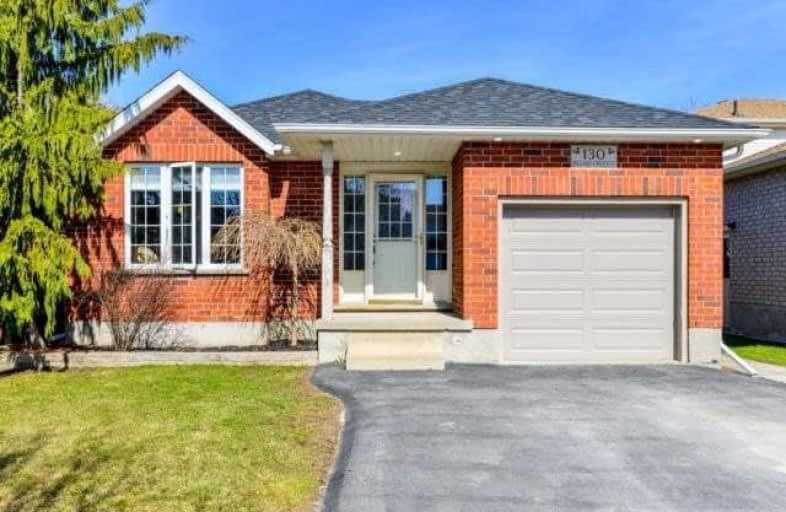Sold on Nov 06, 2015
Note: Property is not currently for sale or for rent.

-
Type: Detached
-
Style: Bungalow
-
Lot Size: 40 x 138 Feet
-
Age: No Data
-
Taxes: $2,808 per year
-
Days on Site: 14 Days
-
Added: Dec 19, 2024 (2 weeks on market)
-
Updated:
-
Last Checked: 3 months ago
-
MLS®#: X11250215
-
Listed By: Coldwell banker grand homes realty brokerage
Move in ready. Two bedroom bungalow with fenced yard. Eat-in kitchen with sliders to deck. Cozy living room, finished rec room plus a hobby room. Two bathrooms and a custom built garden shed.
Property Details
Facts for 130 Bellamy Crescent, Centre Wellington
Status
Days on Market: 14
Last Status: Sold
Sold Date: Nov 06, 2015
Closed Date: Jan 22, 2016
Expiry Date: Feb 22, 2016
Sold Price: $309,000
Unavailable Date: Nov 06, 2015
Input Date: Oct 23, 2015
Prior LSC: Sold
Property
Status: Sale
Property Type: Detached
Style: Bungalow
Area: Centre Wellington
Community: Fergus
Availability Date: 90+Days
Assessment Amount: $241,000
Assessment Year: 2015
Inside
Bedrooms: 2
Kitchens: 1
Rooms: 4
Air Conditioning: Central Air
Fireplace: No
Building
Basement: Full
Basement 2: Part Fin
Heat Type: Forced Air
Heat Source: Gas
Exterior: Brick
UFFI: No
Green Verification Status: N
Water Supply: Municipal
Special Designation: Unknown
Parking
Driveway: Front Yard
Garage Spaces: 1
Garage Type: Attached
Covered Parking Spaces: 2
Total Parking Spaces: 3
Fees
Tax Year: 2015
Tax Legal Description: Lot 14, Plan 61M9 Centre Wellington
Taxes: $2,808
Land
Cross Street: Victoria Terrace
Municipality District: Centre Wellington
Pool: None
Sewer: Sewers
Lot Depth: 138 Feet
Lot Frontage: 40 Feet
Acres: < .50
Zoning: Residential
Rooms
Room details for 130 Bellamy Crescent, Centre Wellington
| Type | Dimensions | Description |
|---|---|---|
| Living Main | 3.81 x 8.53 | |
| Kitchen Main | 3.96 x 4.47 | |
| Prim Bdrm Main | 3.88 x 4.41 | |
| Br Main | 3.55 x 4.26 | |
| Other Bsmt | 4.01 x 4.47 | |
| Rec Bsmt | 3.81 x 5.99 |
| XXXXXXXX | XXX XX, XXXX |
XXXX XXX XXXX |
$XXX,XXX |
| XXX XX, XXXX |
XXXXXX XXX XXXX |
$XXX,XXX | |
| XXXXXXXX | XXX XX, XXXX |
XXXX XXX XXXX |
$XXX,XXX |
| XXX XX, XXXX |
XXXXXX XXX XXXX |
$XXX,XXX |
| XXXXXXXX XXXX | XXX XX, XXXX | $309,000 XXX XXXX |
| XXXXXXXX XXXXXX | XXX XX, XXXX | $309,000 XXX XXXX |
| XXXXXXXX XXXX | XXX XX, XXXX | $474,400 XXX XXXX |
| XXXXXXXX XXXXXX | XXX XX, XXXX | $475,900 XXX XXXX |

Victoria Terrace Public School
Elementary: PublicJames McQueen Public School
Elementary: PublicJohn Black Public School
Elementary: PublicSt JosephCatholic School
Elementary: CatholicElora Public School
Elementary: PublicJ Douglas Hogarth Public School
Elementary: PublicOur Lady of Lourdes Catholic School
Secondary: CatholicSt James Catholic School
Secondary: CatholicCentre Wellington District High School
Secondary: PublicElmira District Secondary School
Secondary: PublicGuelph Collegiate and Vocational Institute
Secondary: PublicJohn F Ross Collegiate and Vocational Institute
Secondary: Public