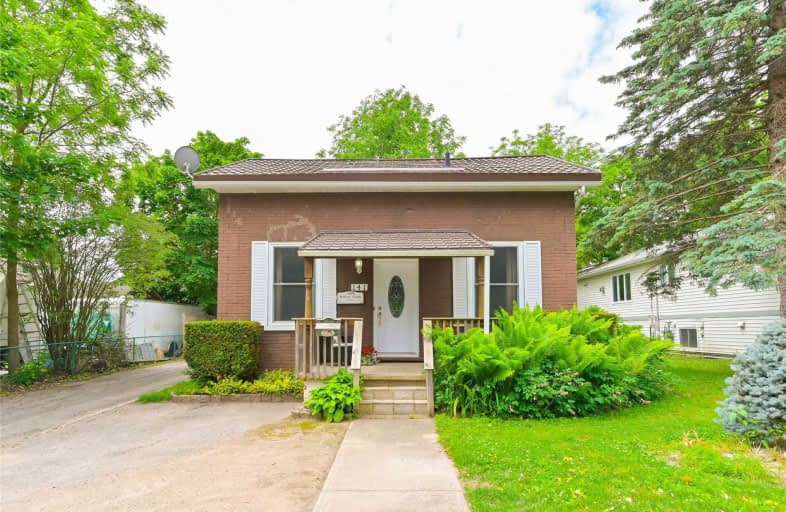Sold on Jun 17, 2021
Note: Property is not currently for sale or for rent.

-
Type: Detached
-
Style: 1 1/2 Storey
-
Size: 1100 sqft
-
Lot Size: 61 x 94 Feet
-
Age: 100+ years
-
Taxes: $3,550 per year
-
Days on Site: 6 Days
-
Added: Jun 11, 2021 (6 days on market)
-
Updated:
-
Last Checked: 2 months ago
-
MLS®#: X5270457
-
Listed By: Red brick real estate brokerage ltd., brokerage
Attention First Time Home Buyers And Investors! This Is An Opportunity You Do Not Want To Miss; There Is More To This 1.5 Storey Home Than First Meets The Eye. Great Location On The Edge Of Downtown Fergus, A Short Walk To All The Amenities You Need. Some Nice Updates Including Flooring And Kitchen. Main Floor Master Bedroom Is An Option Here. Main Floor Bathroom With Shower And Heated Floors. Large Mudroom. Walk Out From Kitchen To Spacious Rear Patio
Extras
Two Bedrooms And Bath Upstairs, Wide 61 Foot Lot, Detached Oversized Garage/Shop, Metal Roof On House And Garage, Currently Residential But C1 Zoning, Solar Panels On Roof Generating Over $3000 In Annual Income, Lots Of Potential
Property Details
Facts for 141 Cameron Street, Centre Wellington
Status
Days on Market: 6
Last Status: Sold
Sold Date: Jun 17, 2021
Closed Date: Jul 16, 2021
Expiry Date: Aug 31, 2021
Sold Price: $525,141
Unavailable Date: Jun 17, 2021
Input Date: Jun 11, 2021
Prior LSC: Listing with no contract changes
Property
Status: Sale
Property Type: Detached
Style: 1 1/2 Storey
Size (sq ft): 1100
Age: 100+
Area: Centre Wellington
Community: Fergus
Availability Date: 30 Days
Assessment Amount: $325,000
Assessment Year: 2021
Inside
Bedrooms: 3
Bathrooms: 2
Kitchens: 1
Rooms: 2
Den/Family Room: No
Air Conditioning: None
Fireplace: No
Laundry Level: Lower
Washrooms: 2
Building
Basement: Full
Basement 2: Unfinished
Heat Type: Forced Air
Heat Source: Gas
Exterior: Alum Siding
Exterior: Brick
Water Supply: Municipal
Special Designation: Unknown
Parking
Driveway: Private
Garage Spaces: 1
Garage Type: Detached
Covered Parking Spaces: 1
Total Parking Spaces: 4
Fees
Tax Year: 2020
Tax Legal Description: Fergus Plan 55 Pt Lot 72 N/S St Andrew E
Taxes: $3,550
Highlights
Feature: School
Land
Cross Street: St Andrew & St Patri
Municipality District: Centre Wellington
Fronting On: West
Parcel Number: 713920057
Pool: None
Sewer: Sewers
Lot Depth: 94 Feet
Lot Frontage: 61 Feet
Zoning: Residential/Comm
Additional Media
- Virtual Tour: https://unbranded.youriguide.com/141_cameron_st_fergus_on/
Rooms
Room details for 141 Cameron Street, Centre Wellington
| Type | Dimensions | Description |
|---|---|---|
| Living Main | 5.70 x 4.13 | |
| Kitchen Main | 5.50 x 2.15 | |
| Dining Main | 3.76 x 2.19 | |
| Sunroom Main | 5.35 x 2.35 | |
| Master Main | 4.69 x 2.87 | |
| Bathroom Main | 1.58 x 2.02 | 3 Pc Bath |
| 2nd Br 2nd | 3.31 x 4.35 | |
| 3rd Br 2nd | 2.28 x 4.42 | |
| Bathroom 2nd | 2.14 x 2.66 | 4 Pc Bath |
| XXXXXXXX | XXX XX, XXXX |
XXXX XXX XXXX |
$XXX,XXX |
| XXX XX, XXXX |
XXXXXX XXX XXXX |
$XXX,XXX |
| XXXXXXXX XXXX | XXX XX, XXXX | $525,141 XXX XXXX |
| XXXXXXXX XXXXXX | XXX XX, XXXX | $499,900 XXX XXXX |

Victoria Terrace Public School
Elementary: PublicJames McQueen Public School
Elementary: PublicJohn Black Public School
Elementary: PublicSt JosephCatholic School
Elementary: CatholicElora Public School
Elementary: PublicJ Douglas Hogarth Public School
Elementary: PublicSt John Bosco Catholic School
Secondary: CatholicOur Lady of Lourdes Catholic School
Secondary: CatholicSt James Catholic School
Secondary: CatholicCentre Wellington District High School
Secondary: PublicGuelph Collegiate and Vocational Institute
Secondary: PublicJohn F Ross Collegiate and Vocational Institute
Secondary: Public

