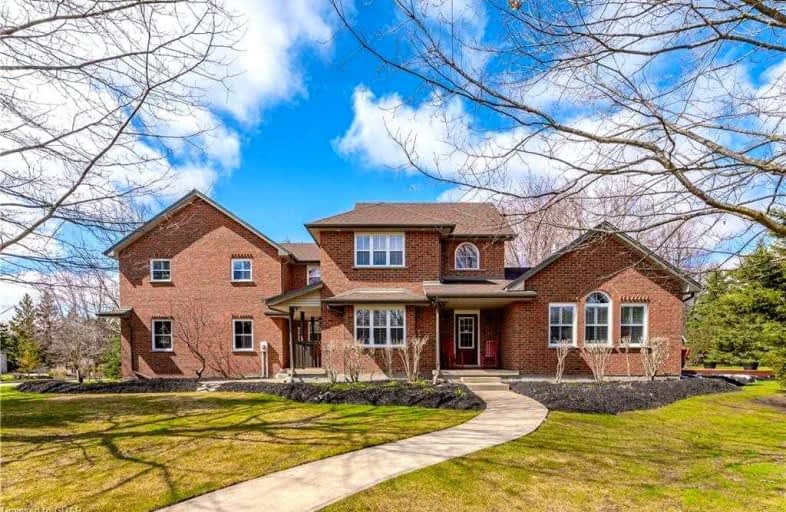Removed on Jun 09, 2025
Note: Property is not currently for sale or for rent.

-
Type: Vacant Land
-
Lease Term: No Data
-
Possession: Immediate
-
All Inclusive: No Data
-
Lot Size: 230 x 0 Acres
-
Age: No Data
-
Taxes: $154 per year
-
Days on Site: 7955 Days
-
Added: Dec 13, 2024 (21 years on market)
-
Updated:
-
Last Checked: 2 months ago
-
MLS®#: X11348860
-
Listed By: Re/max real estate centre inc, brokerage
LOT #9 OF A 17 LOT SUBDIV-LGE EXEC LOTS ON QUIET CRESCENT-EDGE OF FERGUS
Property Details
Facts for 15 SUNNYBRAE, Centre Wellington
Status
Days on Market: 7955
Last Status: Terminated
Sold Date: Mar 10, 1994
Closed Date: Mar 10, 1994
Expiry Date: Mar 30, 1996
Unavailable Date: Mar 10, 1994
Input Date: Jan 02, 1996
Property
Status: Lease
Property Type: Vacant Land
Area: Centre Wellington
Community: Fergus
Availability Date: Immediate
Assessment Amount: $277
Inside
Fireplace: No
Utilities
Electricity: Yes
Building
Heat Type: Other
Heat Source: Other
Elevator: N
Water Supply Type: Drilled Well
Special Designation: Unknown
Parking
Garage Type: None
Fees
Tax Year: 93
Tax Legal Description: PLAN 427 LOT 9
Taxes: $154
Land
Municipality District: Centre Wellington
Pool: None
Sewer: Sewers
Lot Frontage: 230 Acres
Acres: .50-1.99
Zoning: RES
| XXXXXXXX | XXX XX, XXXX |
XXXXXXX XXX XXXX |
|
| XXX XX, XXXX |
XXXXXX XXX XXXX |
$XX,XXX | |
| XXXXXXXX | XXX XX, XXXX |
XXXX XXX XXXX |
$X,XXX,XXX |
| XXX XX, XXXX |
XXXXXX XXX XXXX |
$X,XXX,XXX |
| XXXXXXXX XXXXXXX | XXX XX, XXXX | XXX XXXX |
| XXXXXXXX XXXXXX | XXX XX, XXXX | $89,500 XXX XXXX |
| XXXXXXXX XXXX | XXX XX, XXXX | $1,879,000 XXX XXXX |
| XXXXXXXX XXXXXX | XXX XX, XXXX | $1,699,000 XXX XXXX |

Victoria Terrace Public School
Elementary: PublicJames McQueen Public School
Elementary: PublicJohn Black Public School
Elementary: PublicSt JosephCatholic School
Elementary: CatholicElora Public School
Elementary: PublicJ Douglas Hogarth Public School
Elementary: PublicSt John Bosco Catholic School
Secondary: CatholicOur Lady of Lourdes Catholic School
Secondary: CatholicSt James Catholic School
Secondary: CatholicCentre Wellington District High School
Secondary: PublicGuelph Collegiate and Vocational Institute
Secondary: PublicJohn F Ross Collegiate and Vocational Institute
Secondary: Public